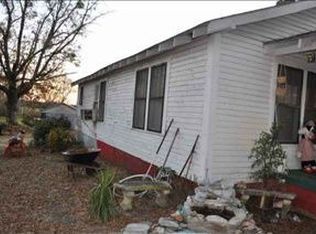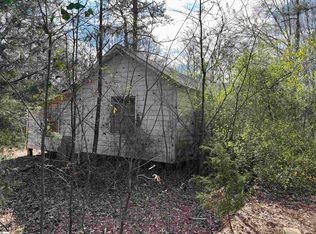Sold for $675,000 on 06/03/25
$675,000
1555 Indian Mound Rd, Laurens, SC 29360
4beds
1,725sqft
Single Family Residence, Residential
Built in ----
32 Acres Lot
$-- Zestimate®
$391/sqft
$1,408 Estimated rent
Home value
Not available
Estimated sales range
Not available
$1,408/mo
Zestimate® history
Loading...
Owner options
Explore your selling options
What's special
Beautiful 32 acre horse farm in Laurens. Enjoy peaceful country living with the added conveniences of city water and natural gas. The 4bedroom, 2 bath ranch style home conveniently sits on a level, easy maintenance lot. The main living area of the home is an open floor planand features rustic- finish hardwood floors and a gas log fireplace. (Solid wood floors under the carpet in secondary bedrooms.) A mud roomstyle laundry is practical for a farm home and perfectly located at the side entrance. A 6 stall horse barn has a metal roof and is nicely equippedwith a wash station and adjacent riding ring. (The 4 stalls on the right side have stall windows and on the left side there is a tack room and 2larger stalls with doors that open into a corral.) The property is 32 acres with a fully fenced perimeter. Approximately 25 of those acres arecleared and cross fenced for livestock and approximately 6.5 acres are wooded. A pond is accessible through the lower side pasture. Whetheryou are an experienced farmer or If you’ve just been searching for wide open spaces, opportunities to garden, or raise animals… you cant gowrong investing in 32 acres in upstate South Carolina!
Zillow last checked: 8 hours ago
Listing updated: June 03, 2025 at 01:02pm
Listed by:
Olivia Grube 864-385-9087,
BHHS C Dan Joyner - Midtown
Bought with:
NON MLS MEMBER
Non MLS
Source: Greater Greenville AOR,MLS#: 1548833
Facts & features
Interior
Bedrooms & bathrooms
- Bedrooms: 4
- Bathrooms: 2
- Full bathrooms: 2
- Main level bathrooms: 2
- Main level bedrooms: 4
Primary bedroom
- Area: 144
- Dimensions: 12 x 12
Bedroom 2
- Area: 143
- Dimensions: 11 x 13
Bedroom 3
- Area: 90
- Dimensions: 9 x 10
Bedroom 4
- Area: 150
- Dimensions: 10 x 15
Primary bathroom
- Features: Full Bath
Dining room
- Area: 182
- Dimensions: 14 x 13
Kitchen
- Area: 144
- Dimensions: 12 x 12
Living room
- Area: 360
- Dimensions: 20 x 18
Heating
- Heat Pump
Cooling
- Electric
Appliances
- Included: Free-Standing Electric Range, Range, Electric Water Heater
- Laundry: Walk-in
Features
- Ceiling Fan(s), Open Floorplan
- Flooring: Wood, Hwd/Pine Flr Under Carpet
- Basement: None
- Attic: Storage
- Number of fireplaces: 1
- Fireplace features: Gas Log
Interior area
- Total structure area: 1,725
- Total interior livable area: 1,725 sqft
Property
Parking
- Parking features: None, Circular Driveway, Gravel
- Has uncovered spaces: Yes
Features
- Levels: One
- Stories: 1
- Patio & porch: Deck, Front Porch
Lot
- Size: 32 Acres
- Features: 25 - 50 Acres
- Topography: Level
Details
- Additional structures: Barn(s)
- Parcel number: 3310000005 /3310000057
Construction
Type & style
- Home type: SingleFamily
- Architectural style: Transitional
- Property subtype: Single Family Residence, Residential
Materials
- Brick Veneer
- Foundation: Crawl Space
- Roof: Architectural
Utilities & green energy
- Sewer: Septic Tank
- Water: Public
Community & neighborhood
Community
- Community features: None
Location
- Region: Laurens
- Subdivision: None
Price history
| Date | Event | Price |
|---|---|---|
| 6/3/2025 | Sold | $675,000-10%$391/sqft |
Source: | ||
| 5/30/2025 | Pending sale | $749,900$435/sqft |
Source: | ||
| 3/19/2025 | Contingent | $749,900$435/sqft |
Source: | ||
| 2/22/2025 | Price change | $749,900+3.4%$435/sqft |
Source: | ||
| 9/8/2024 | Price change | $724,900-3.3%$420/sqft |
Source: BHHS broker feed #1528497 Report a problem | ||
Public tax history
| Year | Property taxes | Tax assessment |
|---|---|---|
| 2024 | $1,362 +44% | $8,120 |
| 2023 | $946 -28% | $8,120 |
| 2022 | $1,313 +17.8% | $8,120 +16% |
Find assessor info on the county website
Neighborhood: 29360
Nearby schools
GreatSchools rating
- 8/10Waterloo Elementary SchoolGrades: PK-5Distance: 3 mi
- 4/10Sanders Middle SchoolGrades: 6-8Distance: 6.4 mi
- 3/10Laurens District 55 High SchoolGrades: 9-12Distance: 6.5 mi
Schools provided by the listing agent
- Elementary: Waterloo
- Middle: Laurens
- High: Laurens Dist 55
Source: Greater Greenville AOR. This data may not be complete. We recommend contacting the local school district to confirm school assignments for this home.

Get pre-qualified for a loan
At Zillow Home Loans, we can pre-qualify you in as little as 5 minutes with no impact to your credit score.An equal housing lender. NMLS #10287.

