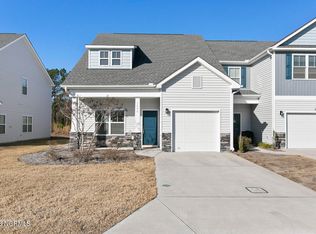Sold for $340,000 on 01/10/25
$340,000
1555 Grey Cliff Run, Wilmington, NC 28405
4beds
1,870sqft
Townhouse
Built in 2019
1,742.4 Square Feet Lot
$346,400 Zestimate®
$182/sqft
$2,382 Estimated rent
Home value
$346,400
$319,000 - $378,000
$2,382/mo
Zestimate® history
Loading...
Owner options
Explore your selling options
What's special
Welcome to 1555 Grey Cliff Run in Wilmington! This 4-bedroom, 2.5-bath, end unit townhouse has 1,870 sq. ft. and features high ceilings that maximize the living space on the main level. An abundance of natural light really compliments the open and airy feel as soon as you walk in.
The main level boasts a spacious master suite with tray ceilings which add an extra touch of character. This kitchen is fully equipped with granite countertops, stainless steel appliances, pendant lighting, and an expansive breakfast bar for added countertop space.
Upstairs, you'll find three generously sized bedrooms with an additional laundry room which brings a rare option for upstairs or downstairs laundry. The backyard includes a concrete patio and backs to green space rather than other homes!
This townhouse is located just off I-40 and Gordon Road, providing easy access to multiple shopping areas and commuter routes. Whether you're heading downtown, to the beach, or exploring nearby parks, this home places you in a great location to access it all!
Zillow last checked: 8 hours ago
Listing updated: January 10, 2025 at 06:30am
Listed by:
Buddy Blake 910-262-7006,
Coldwell Banker Sea Coast Advantage,
Kyle Myers 717-377-0524,
Coldwell Banker Sea Coast Advantage
Bought with:
The Domenico Grillo Real Estate Team
Keller Williams Innovate-Wilmington
Source: Hive MLS,MLS#: 100476766 Originating MLS: Cape Fear Realtors MLS, Inc.
Originating MLS: Cape Fear Realtors MLS, Inc.
Facts & features
Interior
Bedrooms & bathrooms
- Bedrooms: 4
- Bathrooms: 3
- Full bathrooms: 2
- 1/2 bathrooms: 1
Primary bedroom
- Level: Primary Living Area
Dining room
- Features: Eat-in Kitchen
Heating
- Fireplace(s), Heat Pump, Electric
Cooling
- Heat Pump
Appliances
- Included: Built-In Microwave, Refrigerator, Disposal, Dishwasher
- Laundry: Laundry Closet, Laundry Room
Features
- Master Downstairs, Walk-in Closet(s), Blinds/Shades, Gas Log, Walk-In Closet(s)
- Flooring: Carpet, LVT/LVP
- Has fireplace: Yes
- Fireplace features: Gas Log
Interior area
- Total structure area: 1,870
- Total interior livable area: 1,870 sqft
Property
Parking
- Total spaces: 1
- Parking features: Concrete
- Uncovered spaces: 1
Features
- Levels: Two
- Stories: 2
- Patio & porch: Patio, Porch
- Fencing: None
Lot
- Size: 1,742 sqft
- Dimensions: 28 x 65 x 28 x 65
Details
- Parcel number: R04300008089000
- Zoning: R-15
- Special conditions: Standard
Construction
Type & style
- Home type: Townhouse
- Property subtype: Townhouse
Materials
- Concrete, Stone, Vinyl Siding
- Foundation: Slab
- Roof: Architectural Shingle
Condition
- New construction: No
- Year built: 2019
Utilities & green energy
- Sewer: Public Sewer
- Water: Public
- Utilities for property: Sewer Available, Water Available
Community & neighborhood
Location
- Region: Wilmington
- Subdivision: The Landing at Lewis Creek Estates
HOA & financial
HOA
- Has HOA: Yes
- HOA fee: $2,414 monthly
- Amenities included: Maintenance Common Areas, Maintenance Grounds, Maintenance Roads
- Association name: Premier Management Co.
- Association phone: 910-679-3012
Other
Other facts
- Listing agreement: Exclusive Right To Sell
- Listing terms: Cash,Conventional,FHA,VA Loan
- Road surface type: Paved
Price history
| Date | Event | Price |
|---|---|---|
| 1/10/2025 | Sold | $340,000-3.4%$182/sqft |
Source: | ||
| 11/26/2024 | Contingent | $352,000$188/sqft |
Source: | ||
| 11/20/2024 | Listed for sale | $352,000-0.8%$188/sqft |
Source: | ||
| 11/14/2024 | Listing removed | $355,000$190/sqft |
Source: | ||
| 10/28/2024 | Price change | $355,000-2.7%$190/sqft |
Source: | ||
Public tax history
| Year | Property taxes | Tax assessment |
|---|---|---|
| 2024 | $1,220 +0.3% | $223,700 |
| 2023 | $1,216 -0.9% | $223,700 |
| 2022 | $1,227 -0.8% | $223,700 |
Find assessor info on the county website
Neighborhood: Kings Grant
Nearby schools
GreatSchools rating
- 5/10John J Blair ElementaryGrades: K-5Distance: 2.1 mi
- 9/10Emma B Trask MiddleGrades: 6-8Distance: 2 mi
- 3/10New Hanover HighGrades: 9-12Distance: 4.4 mi
Schools provided by the listing agent
- Elementary: Blair
- Middle: Trask
- High: New Hanover
Source: Hive MLS. This data may not be complete. We recommend contacting the local school district to confirm school assignments for this home.

Get pre-qualified for a loan
At Zillow Home Loans, we can pre-qualify you in as little as 5 minutes with no impact to your credit score.An equal housing lender. NMLS #10287.
Sell for more on Zillow
Get a free Zillow Showcase℠ listing and you could sell for .
$346,400
2% more+ $6,928
With Zillow Showcase(estimated)
$353,328