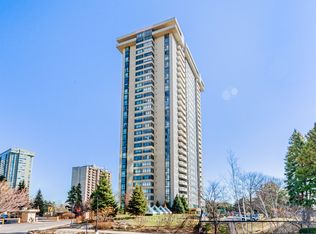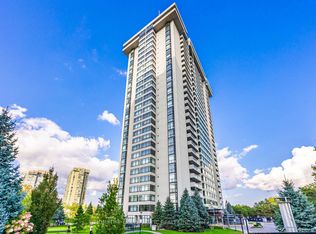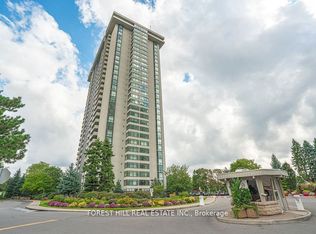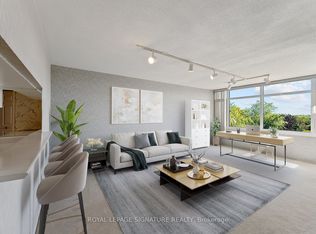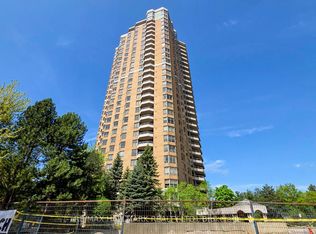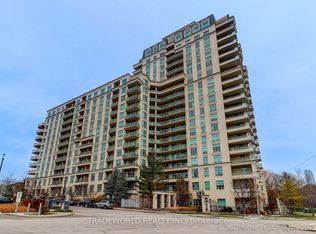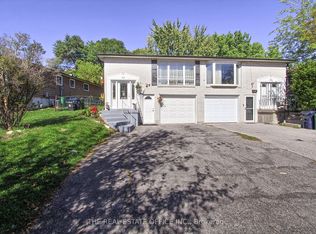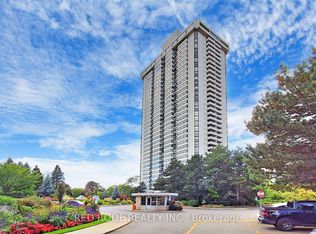Rarely Offered! South West Corner Unit With Spectacular City View! Bright & Airy, Approximately 1700 Square Feet Of Functional & Open Concept Living Space, Elegant Features With Laminate Flooring, Crown moulding & A Modern Updated Kitchen with Ample Storage Space. Large Primary Bedroom With Wall-to-Wall Closets, A Walk-in Storage Space, & An Ensuite Bathroom. 2nd Bedroom Has An Ensuite Bathroom & A Walk-Out To the Balcony. A Large Family Room That Could Be Used As A 3rd Bedroom. Incredible View Of The City & Stunning Sunsets. Well Maintained, Updated, & Move-in Ready, 2 Parking Spaces. A Must See, This Opportunity Doesn't Come Up Often! Enjoy World-Class Amenities, Including Indoor & Outdoor Pools, Tennis Courts, Gym, Squash & Basketball Court, Billiards Room, Media Room, Library, Golf Simulator & Beautifully Landscaped Gardens With A Waterfall. Located Steps From TTC, Shopping Plazas, Shopping Mall, Groceries, Banks, Restaurants, Seneca College, Hospital & Minutes To Major Highways 404/DVP, 401 & 407. All Utilities Included In The Maintenance Fee, Hydro, Gas, Water, Cable TV, Landline Phone & Internet.
For sale
C$978,880
1555 Finch Ave E #2207, Toronto, ON M2J 4X9
2beds
3baths
Apartment
Built in ----
-- sqft lot
$-- Zestimate®
C$--/sqft
C$1,639/mo HOA
What's special
- 142 days |
- 4 |
- 0 |
Zillow last checked: 8 hours ago
Listing updated: September 22, 2025 at 03:29pm
Listed by:
THE DIAMOND REALTY INC.
Source: TRREB,MLS®#: C12297510 Originating MLS®#: Toronto Regional Real Estate Board
Originating MLS®#: Toronto Regional Real Estate Board
Facts & features
Interior
Bedrooms & bathrooms
- Bedrooms: 2
- Bathrooms: 3
Primary bedroom
- Level: Flat
- Dimensions: 5.75 x 4
Bedroom 2
- Level: Flat
- Dimensions: 3.9 x 3
Dining room
- Level: Flat
- Dimensions: 3.7 x 3.55
Family room
- Level: Flat
- Dimensions: 4.65 x 3.5
Kitchen
- Level: Flat
- Dimensions: 4.6 x 2.55
Living room
- Level: Flat
- Dimensions: 5.15 x 3.9
Heating
- Forced Air, Gas
Cooling
- Central Air
Appliances
- Laundry: Ensuite
Features
- Flooring: Carpet Free
- Basement: None
- Has fireplace: No
Interior area
- Living area range: 1600-1799 null
Video & virtual tour
Property
Parking
- Total spaces: 2
- Parking features: Underground
- Has garage: Yes
Features
- Exterior features: Open Balcony
- Has view: Yes
- View description: Clear
- Waterfront features: None
Lot
- Features: Clear View, Hospital, Place Of Worship, Public Transit, School
Details
- Parcel number: 114730184
Construction
Type & style
- Home type: Apartment
- Property subtype: Apartment
Materials
- Concrete
Community & HOA
Community
- Security: Concierge/Security, Security Gate
HOA
- Amenities included: Bike Storage, Exercise Room, Game Room, Gym, Indoor Pool, Media Room
- Services included: Heat Included, Hydro Included, Water Included, Cable TV Included, CAC Included, Common Elements Included, Building Insurance Included, Parking Included
- HOA fee: C$1,639 monthly
- HOA name: YCC
Location
- Region: Toronto
Financial & listing details
- Annual tax amount: C$3,039
- Date on market: 7/21/2025
THE DIAMOND REALTY INC.
By pressing Contact Agent, you agree that the real estate professional identified above may call/text you about your search, which may involve use of automated means and pre-recorded/artificial voices. You don't need to consent as a condition of buying any property, goods, or services. Message/data rates may apply. You also agree to our Terms of Use. Zillow does not endorse any real estate professionals. We may share information about your recent and future site activity with your agent to help them understand what you're looking for in a home.
Price history
Price history
Price history is unavailable.
Public tax history
Public tax history
Tax history is unavailable.Climate risks
Neighborhood: Don Valley Village
Nearby schools
GreatSchools rating
No schools nearby
We couldn't find any schools near this home.
- Loading
