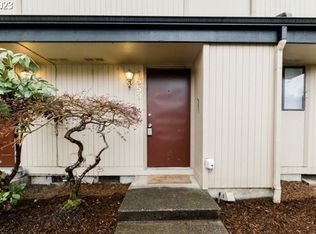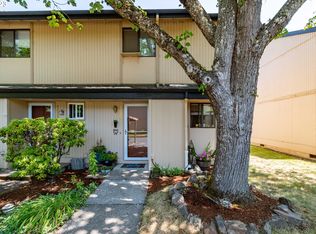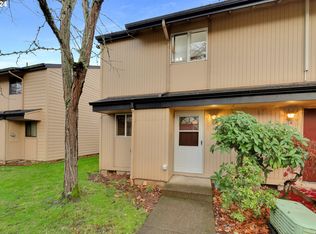Sold
$265,000
1555 Fetters Loop, Eugene, OR 97402
2beds
960sqft
Residential, Condominium, Townhouse
Built in 1980
-- sqft lot
$266,200 Zestimate®
$276/sqft
$1,696 Estimated rent
Home value
$266,200
$242,000 - $293,000
$1,696/mo
Zestimate® history
Loading...
Owner options
Explore your selling options
What's special
Welcome home to this beautifully updated townhouse, where modern upgrades meet affordability and convenience! Nestled on the quiet backside of the community, this home boasts quartz countertops, tile, hardwood, and bamboo flooring, as well as elegant craftsman doors and timeless wood trim that add warmth and character.The light-filled two-bedroom layout offers privacy and comfort, with a stylish full bathroom separating the two featuring a subway tile shower/tub combo with mosaic inlays and a sleek, touch-latch vanity. Cozy up by the wood-burning fireplace, while radiant heat and a mini-split system ensure year-round comfort on both levels. Beyond the home, enjoy community perks like an in-ground pool and garden, all in a well-maintained complex. The affordable HOA covers landscaping, exterior maintenance, pool access, trash, and more, making homeownership effortless. Don't miss this incredible opportunity. Call your favorite Realtor today before it's too late!
Zillow last checked: 8 hours ago
Listing updated: March 14, 2025 at 06:28am
Listed by:
Ken Pettigrew 541-525-1196,
Hybrid Real Estate,
Jaclyn Pettigrew 541-844-8874,
Hybrid Real Estate
Bought with:
Alexandra Cashen
Keller Williams Realty Eugene and Springfield
Source: RMLS (OR),MLS#: 245033871
Facts & features
Interior
Bedrooms & bathrooms
- Bedrooms: 2
- Bathrooms: 2
- Full bathrooms: 1
- Partial bathrooms: 1
Primary bedroom
- Features: Builtin Features, Bamboo Floor, Closet
- Level: Upper
- Area: 156
- Dimensions: 13 x 12
Bedroom 2
- Features: Builtin Features, Bamboo Floor, Closet
- Level: Upper
- Area: 120
- Dimensions: 12 x 10
Dining room
- Features: Hardwood Floors, Living Room Dining Room Combo
- Level: Main
- Area: 45
- Dimensions: 9 x 5
Kitchen
- Features: Dishwasher, Disposal, Microwave, Free Standing Range, Free Standing Refrigerator, Quartz, Tile Floor
- Level: Main
- Area: 50
- Width: 5
Living room
- Features: Exterior Entry, Fireplace, Hardwood Floors
- Level: Main
- Area: 176
- Dimensions: 16 x 11
Heating
- Mini Split, Other, Radiant, Fireplace(s)
Cooling
- Has cooling: Yes
Appliances
- Included: Dishwasher, Disposal, Free-Standing Range, Free-Standing Refrigerator, Microwave, Stainless Steel Appliance(s), Washer/Dryer, Electric Water Heater
- Laundry: Laundry Room
Features
- Quartz, Built-in Features, Closet, Living Room Dining Room Combo, Tile
- Flooring: Bamboo, Hardwood, Tile
- Windows: Aluminum Frames, Vinyl Frames
- Basement: Crawl Space
- Number of fireplaces: 1
- Fireplace features: Wood Burning
Interior area
- Total structure area: 960
- Total interior livable area: 960 sqft
Property
Parking
- Parking features: Carport, Other, Condo Garage (Undeeded)
- Has carport: Yes
Features
- Levels: Two
- Stories: 2
- Patio & porch: Patio
- Exterior features: Exterior Entry
- Has private pool: Yes
Lot
- Features: Level, On Busline
Details
- Parcel number: 1329679
- Zoning: R2
Construction
Type & style
- Home type: Townhouse
- Property subtype: Residential, Condominium, Townhouse
Materials
- T111 Siding
- Foundation: Concrete Perimeter
- Roof: Composition
Condition
- Updated/Remodeled
- New construction: No
- Year built: 1980
Utilities & green energy
- Sewer: Public Sewer
- Water: Public
Community & neighborhood
Location
- Region: Eugene
- Subdivision: Sunset Meadows
HOA & financial
HOA
- Has HOA: Yes
- HOA fee: $213 monthly
- Amenities included: Commons, Exterior Maintenance, Maintenance Grounds, Management, Pool, Trash
Other
Other facts
- Listing terms: Cash,Conventional,FHA,State GI Loan,VA Loan
- Road surface type: Paved
Price history
| Date | Event | Price |
|---|---|---|
| 3/14/2025 | Sold | $265,000$276/sqft |
Source: | ||
| 2/15/2025 | Pending sale | $265,000$276/sqft |
Source: | ||
| 2/11/2025 | Listed for sale | $265,000+35.9%$276/sqft |
Source: | ||
| 6/25/2024 | Listing removed | -- |
Source: Zillow Rentals Report a problem | ||
| 6/23/2024 | Listed for rent | $1,845+2.8%$2/sqft |
Source: Zillow Rentals Report a problem | ||
Public tax history
| Year | Property taxes | Tax assessment |
|---|---|---|
| 2025 | $2,228 +1.3% | $114,373 +3% |
| 2024 | $2,201 +2.6% | $111,042 +3% |
| 2023 | $2,145 +4% | $107,808 +3% |
Find assessor info on the county website
Neighborhood: Far West
Nearby schools
GreatSchools rating
- 3/10Cesar Chavez Elementary SchoolGrades: K-5Distance: 0.9 mi
- 5/10Arts And Technology Academy At JeffersonGrades: 6-8Distance: 1 mi
- 4/10Churchill High SchoolGrades: 9-12Distance: 0.9 mi
Schools provided by the listing agent
- Elementary: Cesar Chavez
- Middle: Arts & Tech
- High: Churchill
Source: RMLS (OR). This data may not be complete. We recommend contacting the local school district to confirm school assignments for this home.
Get pre-qualified for a loan
At Zillow Home Loans, we can pre-qualify you in as little as 5 minutes with no impact to your credit score.An equal housing lender. NMLS #10287.
Sell for more on Zillow
Get a Zillow Showcase℠ listing at no additional cost and you could sell for .
$266,200
2% more+$5,324
With Zillow Showcase(estimated)$271,524


