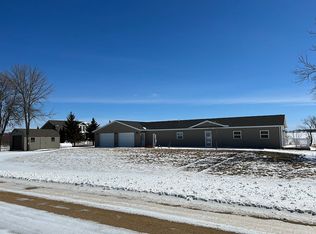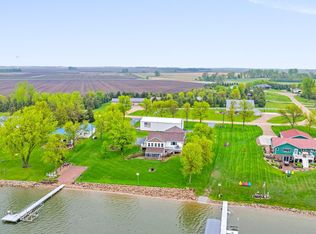Closed
$720,000
1555 Dickson Dr, Hendricks, MN 56136
5beds
2,554sqft
Single Family Residence
Built in 2012
2.22 Acres Lot
$716,000 Zestimate®
$282/sqft
$2,293 Estimated rent
Home value
$716,000
Estimated sales range
Not available
$2,293/mo
Zestimate® history
Loading...
Owner options
Explore your selling options
What's special
Prepare to be impressed by this breathtaking home on the shores of Lake Shaokotan with 250 feet of shoreline! From the meticulous landscaping and incredible curb appeal to the full-length, maintenance-free deck and expansive lake views, this property offers the perfect blend of luxury, comfort, and functionality. The main floor features a bright and open layout with a spacious kitchen, living room, and dining/den area ideal for entertaining. Two bedrooms, a full bathroom, a convenient half bath, and direct access to the oversized 2-stall garage complete the upper level. Downstairs, the walk-out lower level offers three additional bedrooms, another full bathroom, a cozy living room, and a bar area—plus access to a second garage, perfect for storing all your lake toys. Step outside to a beautifully designed backyard with a covered stamped concrete patio, firepit area, and direct access to the water. Expansive windows throughout the home capture stunning lake views from nearly every room. Lake Shaokotan spans nearly 1,000 acres, making it ideal for boating, paddleboarding, and shoreline relaxation. It’s known for great fishing, especially walleye, thanks to regular stocking efforts. ** As a bonus (and pictured in the listing), a spacious backlot shop can be added into the purchase OR sold separately. It features in-floor heat, A/C mini splits, a 3/4 bath, multiple sinks, flexible spaces for sleeping or working, and a large overhead door—ideal for a guest suite, workshop, or year-round storage. ** This is a rare opportunity to own a slice of lakeside paradise with unmatched space, comfort, and versatility—both inside and out.
Zillow last checked: 8 hours ago
Listing updated: July 10, 2025 at 07:55am
Listed by:
KaLea Swenson – The Deutz Group 507-531-6069,
Edina Realty, Inc.
Bought with:
Arlo Jurrens
Legacy Auction and Realty Inc
Source: NorthstarMLS as distributed by MLS GRID,MLS#: 6720672
Facts & features
Interior
Bedrooms & bathrooms
- Bedrooms: 5
- Bathrooms: 3
- Full bathrooms: 2
- 1/2 bathrooms: 1
Bedroom 1
- Level: Main
- Area: 130 Square Feet
- Dimensions: 10x13
Bedroom 2
- Level: Main
- Area: 120 Square Feet
- Dimensions: 10x12
Bedroom 3
- Level: Lower
- Area: 271.2 Square Feet
- Dimensions: 11.3x24
Bedroom 4
- Level: Lower
- Area: 134.2 Square Feet
- Dimensions: 11x12.2
Bathroom
- Level: Main
- Area: 23.1 Square Feet
- Dimensions: 3x7.7
Bathroom
- Level: Upper
- Area: 66.96 Square Feet
- Dimensions: 9.3x7.2
Bathroom
- Level: Lower
- Area: 91.08 Square Feet
- Dimensions: 9.2x9.9
Other
- Level: Lower
- Area: 233.64 Square Feet
- Dimensions: 13.2x17.7
Family room
- Level: Lower
- Area: 333.04 Square Feet
- Dimensions: 18.4x18.10
Foyer
- Level: Lower
- Area: 56.12 Square Feet
- Dimensions: 9.2x6.10
Kitchen
- Level: Main
- Area: 232 Square Feet
- Dimensions: 20x11.6
Living room
- Level: Main
- Area: 252.8 Square Feet
- Dimensions: 16x15.8
Storage
- Level: Lower
- Area: 264.69 Square Feet
- Dimensions: 17.3x15.3
Sun room
- Level: Main
- Area: 141.57 Square Feet
- Dimensions: 11.7x12.1
Utility room
- Level: Lower
- Area: 114 Square Feet
- Dimensions: 9.5x12
Heating
- Forced Air
Cooling
- Central Air
Appliances
- Included: Air-To-Air Exchanger, Dishwasher, Dryer, Microwave, Range, Refrigerator, Washer
Features
- Basement: Drain Tiled,Egress Window(s),Finished,Full,Concrete,Storage Space,Sump Pump,Walk-Out Access
- Has fireplace: No
Interior area
- Total structure area: 2,554
- Total interior livable area: 2,554 sqft
- Finished area above ground: 1,202
- Finished area below ground: 1,238
Property
Parking
- Total spaces: 7
- Parking features: Attached, Gravel, Concrete, Electric, Garage Door Opener, Storage, Tuckunder Garage
- Attached garage spaces: 3
- Uncovered spaces: 4
- Details: Garage Dimensions (30x30 16x18)
Accessibility
- Accessibility features: None
Features
- Levels: One
- Stories: 1
- Patio & porch: Composite Decking, Covered, Deck, Patio
- Has view: Yes
- View description: Lake, Panoramic
- Has water view: Yes
- Water view: Lake
- Waterfront features: Dock, Lake Front, Lake View, Waterfront Num(41008900), Lake Acres(996), Lake Depth(10)
- Body of water: Shaokotan
- Frontage length: Water Frontage: 247
Lot
- Size: 2.22 Acres
- Dimensions: 280 x 99.83 x 265 x 247.49
- Features: Accessible Shoreline, Irregular Lot, Wooded
Details
- Additional structures: Second Residence, Storage Shed
- Foundation area: 1352
- Parcel number: 140299000
- Zoning description: Residential-Single Family
Construction
Type & style
- Home type: SingleFamily
- Property subtype: Single Family Residence
Materials
- Brick/Stone, Fiber Cement, Frame
- Roof: Asphalt
Condition
- Age of Property: 13
- New construction: No
- Year built: 2012
Utilities & green energy
- Electric: 200+ Amp Service
- Gas: Propane
- Sewer: Septic System Compliant - Yes
- Water: Rural
- Utilities for property: Underground Utilities
Community & neighborhood
Location
- Region: Hendricks
- Subdivision: Crains Third Add
HOA & financial
HOA
- Has HOA: No
Price history
| Date | Event | Price |
|---|---|---|
| 7/10/2025 | Sold | $720,000-0.7%$282/sqft |
Source: | ||
| 5/30/2025 | Pending sale | $725,000$284/sqft |
Source: | ||
| 5/20/2025 | Listed for sale | $725,000+5.8%$284/sqft |
Source: | ||
| 9/4/2024 | Sold | $685,000-2.1%$268/sqft |
Source: | ||
| 7/24/2024 | Pending sale | $699,900$274/sqft |
Source: | ||
Public tax history
Tax history is unavailable.
Neighborhood: 56136
Nearby schools
GreatSchools rating
- 6/10Lincoln Hi Elementary - IvanhoeGrades: PK-6Distance: 6.3 mi
- NAHendricks Middle School AlcGrades: 5-8Distance: 7.5 mi
- NAHendricks Learning Center - CreditGrades: 9-12Distance: 7.5 mi

Get pre-qualified for a loan
At Zillow Home Loans, we can pre-qualify you in as little as 5 minutes with no impact to your credit score.An equal housing lender. NMLS #10287.

