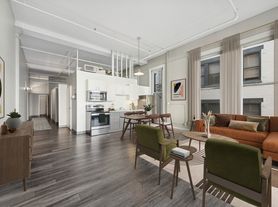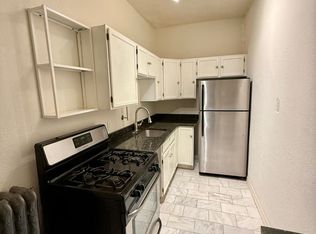Charming 2-Bedroom, 1-Bathroom Home with Modern Amenities / Pet-Friendly / Coming Soon!
Welcome to this cozy 2-bedroom, 1-bathroom home offering 901 square feet of living space. This home is designed with convenience in mind, featuring modern appliances including a refrigerator, built-in microwave, oven/range, dishwasher, garbage disposal, and washer/dryer. The property comes complete with all window hardware and blinds, as well as stylish light fixtures, ensuring a comfortable and well-equipped living experience.
Located in a vibrant area, this home is just a stone's throw from center park, a cafe, shopping mall, and more. Enjoy nearby conveniences including a high school, church, restaurants, and grocery stores. Whether you're taking a stroll in the park, dining at your favorite cafe, or shopping for essentials, everything you need is within easy reach. This charming home is ready to offer you a comfortable and convenient lifestyle!
Pets: Yes.
Utilities Included: Water, Sewer, Heat, Trash.
Residents are responsible for all other utilities.
Application; administration and additional fees may apply.
Pet fees and pet rent may apply.
All residents will be enrolled in Resident Benefits Package (RBP) and the Building Protection Plan which includes credit building, HVAC air filter delivery (for applicable properties), utility setup assistance at move-in, on-demand pest control, and much more! Contact your leasing agent for more information. A security deposit will be required before signing a lease.
The first person to pay the deposit and fees will have the opportunity to move forward with a lease. You must be approved to pay the deposit and fees.
Beware of scammers! Evernest will never request you to pay with Cash App, Zelle, Facebook, or any third party money transfer system.
A prospective tenant has the right to provide to the landlord a portable tenant screening report, as defined in Section 38-12-902 (2.5), Colorado Revised Statutes and If the prospective tenant provides the landlord with a portable tenant screening report, the landlord is prohibited from charging the prospective tenant a rental application fee or charging the prospective tenant a fee for the landlord to access or use the portable tenant screening report. Please note that this is subject to qualification criteria. Contact us to schedule a showing.
House for rent
$1,495/mo
1555 California St APT 509, Denver, CO 80202
2beds
901sqft
Price may not include required fees and charges.
Single family residence
Available now
Cats, small dogs OK
None
In unit laundry
None parking
-- Heating
What's special
Modern appliancesStylish light fixturesBuilt-in microwaveGarbage disposal
- 168 days |
- -- |
- -- |
Travel times
Looking to buy when your lease ends?
Consider a first-time homebuyer savings account designed to grow your down payment with up to a 6% match & a competitive APY.
Facts & features
Interior
Bedrooms & bathrooms
- Bedrooms: 2
- Bathrooms: 1
- Full bathrooms: 1
Cooling
- Contact manager
Appliances
- Included: Dishwasher, Disposal, Dryer, Microwave, Refrigerator, Washer
- Laundry: Contact manager
Interior area
- Total interior livable area: 901 sqft
Property
Parking
- Parking features: Contact manager
- Details: Contact manager
Features
- Exterior features: Garbage included in rent, Heating included in rent, Heating system: none, Sewage included in rent, Water included in rent
Details
- Parcel number: 0234530182182
Construction
Type & style
- Home type: SingleFamily
- Property subtype: Single Family Residence
Utilities & green energy
- Utilities for property: Garbage, Sewage, Water
Community & HOA
Community
- Features: Fitness Center
HOA
- Amenities included: Fitness Center
Location
- Region: Denver
Financial & listing details
- Lease term: Contact For Details
Price history
| Date | Event | Price |
|---|---|---|
| 10/21/2025 | Price change | $1,495-9.1%$2/sqft |
Source: Zillow Rentals | ||
| 10/10/2025 | Price change | $1,645-5.7%$2/sqft |
Source: Zillow Rentals | ||
| 9/15/2025 | Price change | $1,745-5.4%$2/sqft |
Source: Zillow Rentals | ||
| 8/12/2025 | Price change | $1,845-5.1%$2/sqft |
Source: Zillow Rentals | ||
| 7/29/2025 | Price change | $1,945-7.4%$2/sqft |
Source: Zillow Rentals | ||

