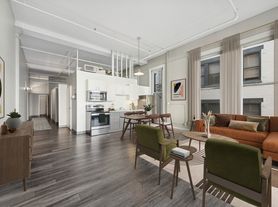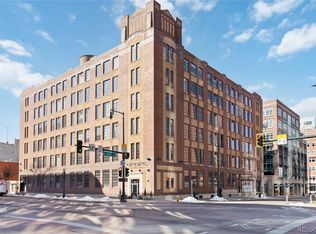Luxuriously Furnished Pent House
Discover the ultimate urban living experience in this stunning, fully furnished 2-bedroom, 2-bathroom loft in one of Denver's most iconic buildings, the Denver Dry Goods Company. This rare two-story loft boasts 20-foot ceilings that allow natural light to pour into the open space, creating a warm and inviting atmosphere. The gourmet kitchen, outfitted with stainless steel appliances, flows seamlessly into the spacious living area, perfect for entertaining or relaxing in style. The main bedroom offers huge closets, while both bedrooms and bathrooms feature high-end furnishings and elegant finishes. Designed for those who appreciate both history and luxury, this loft combines classic character with modern convenience. You'll be just steps away from the newly renovated 16th Street Mall, Denver Center for the Performing Arts, and a vibrant array of high-end restaurants, boutique shops, and cozy coffee spots. Located in a secure building, this residence ensures peace of mind along with unparalleled access to the best of Denver. Don't miss this exceptional opportunity to live in a piece of Denver's history with all the contemporary amenities you desire.
Condo for rent
$3,800/mo
1555 California St APT 411, Denver, CO 80202
2beds
1,686sqft
Price may not include required fees and charges.
Condo
Available now
-- Pets
Central air
In unit laundry
1 Parking space parking
-- Heating
What's special
Elegant finishesStainless steel appliancesGourmet kitchenHigh-end furnishingsHuge closetsNatural light
- 343 days |
- -- |
- -- |
Travel times
Zillow can help you save for your dream home
With a 6% savings match, a first-time homebuyer savings account is designed to help you reach your down payment goals faster.
Offer exclusive to Foyer+; Terms apply. Details on landing page.
Facts & features
Interior
Bedrooms & bathrooms
- Bedrooms: 2
- Bathrooms: 2
- Full bathrooms: 1
- 3/4 bathrooms: 1
Cooling
- Central Air
Appliances
- Laundry: In Unit
Features
- View
- Furnished: Yes
Interior area
- Total interior livable area: 1,686 sqft
Video & virtual tour
Property
Parking
- Total spaces: 1
- Parking features: Assigned
- Details: Contact manager
Features
- Exterior features: Architecture Style: Loft, Assigned, In Unit, Pets - Breed Restrictions, Number Limit, Size Limit
- Has view: Yes
- View description: City View
Details
- Parcel number: 0234530163163
Construction
Type & style
- Home type: Condo
- Architectural style: Loft
- Property subtype: Condo
Condition
- Year built: 1903
Community & HOA
Location
- Region: Denver
Financial & listing details
- Lease term: 12 Months
Price history
| Date | Event | Price |
|---|---|---|
| 9/23/2025 | Price change | $3,800-13.6%$2/sqft |
Source: REcolorado #6377627 | ||
| 8/1/2025 | Price change | $4,400-1.1%$3/sqft |
Source: REcolorado #6377627 | ||
| 5/1/2025 | Price change | $4,450-1.1%$3/sqft |
Source: REcolorado #6377627 | ||
| 4/23/2025 | Price change | $4,500-9.1%$3/sqft |
Source: REcolorado #6377627 | ||
| 1/27/2025 | Price change | $4,950-11.6%$3/sqft |
Source: REcolorado #6377627 | ||
Neighborhood: Central Business District
There are 7 available units in this apartment building

