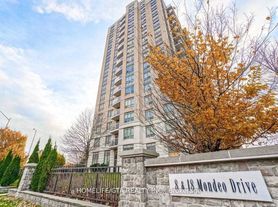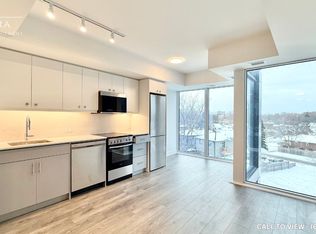Excuse our appearance we are remodelling our suites. Newly renovated 2 & 3 bedroom pre-lease now available.
About
North44 Birchmount Community Apartments is a family friendly building centrally located minutes from Scarborough Town Center, Seneca College and Steps away from Transit.
The 3 Birchmount sister properties are classified as residential, family-oriented buildings. This building offers a convenient elevator lift. Many families reside here and seniors as well. Quiet and comfortable is how residents describe living at the Birchmounts. Within easy walking distance are Tim Horton's Coffee shop, the Home Depot and Highland Farms grocery store. The Ellesmere Statton Public School is a convenience for families with elementary aged children, as it is just around the corner on Ellesmere Road. Residents appreciate being close to Tim Horton's, Home Depot and Highland Farms Groceries. Highway 401 access is less than 10 minutes away by car and commuters have TTC bus stops right on Birchmount Road. 3 bedroom has balcony
Community Amenities
- Video surveillance
- Elevators
- On-site staff
- Laundry facilities
- Convenience store
- Public transit
- Shopping nearby
- Parks nearby
- Schools nearby
- Secure Entry
- Parking Available(with fee)
- Small children's play area
Suite Amenities
- Fridge
- Stove
- Balconies
- Ceramic floors
- Hardwood floors
- Cable ready
- Internet ready
- Some balcony units
- Elevator
- Balcony
Utilities Included
- Heat
- Water
Apartment for rent
C$1,999/mo
Fees may apply
1555 Birchmount Rd #406, Toronto, ON M1P 2H2
2beds
675sqft
Price may not include required fees and charges. Learn more|
Apartment
Available now
Small dogs OK
Shared laundry
What's special
Ceramic floorsHardwood floorsCable readyInternet ready
- 98 days |
- -- |
- -- |
Zillow last checked: 11 hours ago
Listing updated: February 03, 2026 at 05:31pm
Travel times
Looking to buy when your lease ends?
Consider a first-time homebuyer savings account designed to grow your down payment with up to a 6% match & a competitive APY.
Facts & features
Interior
Bedrooms & bathrooms
- Bedrooms: 2
- Bathrooms: 1
- Full bathrooms: 1
Appliances
- Included: Range Oven, Refrigerator
- Laundry: Shared
Features
- Elevator
- Flooring: Hardwood, Tile
Interior area
- Total interior livable area: 675 sqft
Property
Parking
- Details: Contact manager
Features
- Exterior features: Balcony, On-Site Management
Construction
Type & style
- Home type: Apartment
- Property subtype: Apartment
Building
Management
- Pets allowed: Yes
Community & HOA
Community
- Security: Security System
Location
- Region: Toronto
Financial & listing details
- Lease term: Contact For Details
Price history
| Date | Event | Price |
|---|---|---|
| 10/30/2025 | Listed for rent | C$1,999-0.1%C$3/sqft |
Source: Zillow Rentals Report a problem | ||
| 6/18/2025 | Listing removed | C$2,000C$3/sqft |
Source: Zillow Rentals Report a problem | ||
| 5/16/2025 | Price change | C$2,000-9%C$3/sqft |
Source: Zillow Rentals Report a problem | ||
| 4/28/2025 | Listed for rent | C$2,199-10.2%C$3/sqft |
Source: Zillow Rentals Report a problem | ||
| 7/26/2024 | Listing removed | -- |
Source: Zillow Rentals Report a problem | ||
Neighborhood: Dorset Park
Nearby schools
GreatSchools rating
No schools nearby
We couldn't find any schools near this home.
There are 2 available units in this apartment building

