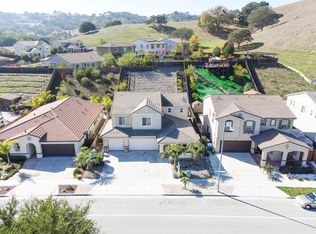Come home to the tranquil serenity of this highly sought after Ladera Vista Community residence. Step into this 5 bed, 3 bath home plus loft that shows like a model! This 2,933 sq. ft. move in ready home boasts spectacular city views, gourmet kitchen w/ quartz counters, island, gas cooktop, maple cabinets, pantry and SS appliances. It is situated on an elevated cul-de-sac near the hills surrounded by nature. Secluded in the NW quadrant of Gilroy yet close to shopping, wineries, dining, schools and freeway access. The formal dining and family room will inspire gatherings with friends and family. There is also a bed and full bath downstairs. The master suite has a soaking tub, separate shower and two walk-in closets. You will be amazed at the size of this 14,827 sq. ft. lot featuring a relaxing backyard with a custom pool with waterfall feature, hot tub, natural gas custom fire pit, in-ground trampoline, shed, and stunning landscaping. Leased solar, no HOA and so much more.
This property is off market, which means it's not currently listed for sale or rent on Zillow. This may be different from what's available on other websites or public sources.
