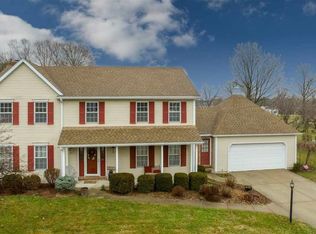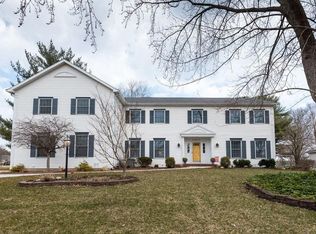Will be listing 3/9/2020. Perfect home for a family, see this updated 4 bedroom 2.5 bath home in PHM schools. Golf course and cul de sac lot. Huge sunroom overlooks fenced yard. New Stainmaster carpet on 2nd floor in 2017 along with freshly painted whole-house interior (even garage) with Benjamin Moore Regal Select washable paint (so little fingerprints can be cleaned). Renovated kitchen with granite counter tops and top of the line appliances. Extraordinary master bath. Woodworking details, dentil molding, living room ceiling, and new, custom built-in mudroom lockers make this house feel like a home. Upstairs laundry. So much to see!
This property is off market, which means it's not currently listed for sale or rent on Zillow. This may be different from what's available on other websites or public sources.

