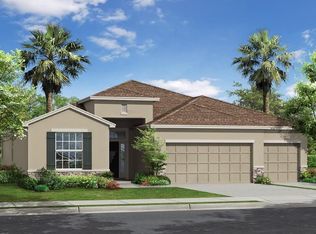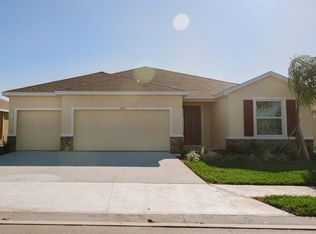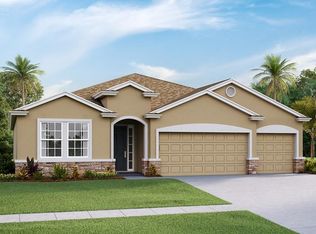There's plenty of room for the whole family in this immaculate, highly sought-after Camden model in the gated community of Del Tierra. Spacious 4 bedroom split plan with 3.5 bathrooms, this beautiful home is made for entertaining with an eat-in kitchen that overlooks the great room, plus an additional separate dining room and an oversized island perfect for casual dining. You'll enjoy a walk-in pantry and 42" cabinets for all your necessary items, plus granite countertops, stainless steel appliances, and recessed lighting to make cooking and cleanup a breeze. The great room and lanai are pre-wired for a sound system for movie night and entertaining by the pool. You'll want to start your mornings with the breathtaking sunrise on your private, paved lanai overlooking the salt-water pool and beautiful pond and pasture views. Relax on the sun deck with its fountain bubblers, or retreat to the oversized master suite for a soak in the garden tub, where you'll also find a separate shower, dual vanity, and a large walk-in closet. Whether the house is full of family or friends you'll appreciate the separate, multi-generational suite that includes a bedroom, full bathroom, and walk-in closet, plus its own living room which makes it perfect as an in-law suite or for an older child needing their own space to hang out. Two additional guest rooms share a dual-vanity jack-and-jill bathroom, and there's a 3 car garage to accommodate a crowd. You'll all breathe easy because the HVAC system has a built-in U/V light to ward off allergens and viruses, and there are tile floors throughout all the living and dining areas. The home also features tray ceilings, a large laundry room, and built-in garage storage. Just a short short walk to the community center with resort-style community pool, 24hr fitness center, picnic area, playground, and soccer field. Walking distance to the top-rated Gene Witt Elementary School in the Lakewood Ranch school district. This house is a must-see!
This property is off market, which means it's not currently listed for sale or rent on Zillow. This may be different from what's available on other websites or public sources.


