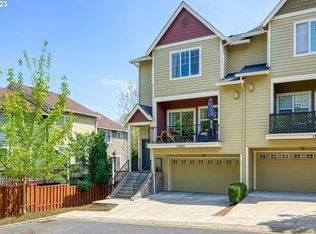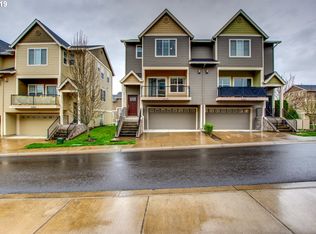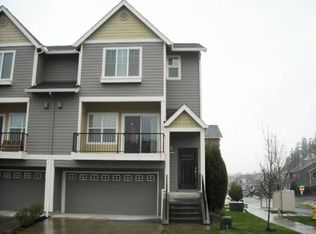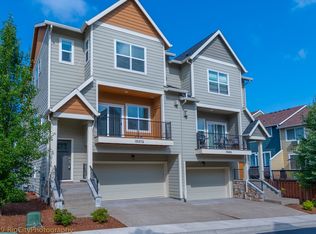Sold
$380,000
15545 SW Ivory St, Beaverton, OR 97007
2beds
1,372sqft
Residential
Built in 2007
2,178 Square Feet Lot
$366,900 Zestimate®
$277/sqft
$2,219 Estimated rent
Home value
$366,900
$345,000 - $389,000
$2,219/mo
Zestimate® history
Loading...
Owner options
Explore your selling options
What's special
Great opportunity at a new reduced price! Take a second look at this spacious duplex-style townhouse in the popular and well-maintained Sexton Mountain Neighborhood. The open-concept design is perfect for entertaining, and the large, covered balcony is ideal for morning coffee or an evening BBQ. This end unit has plenty of windows to let in natural light complemented by high ceilings to create a bright atmosphere. Stay cool during summer with central air conditioning or gather around the gas fireplace on cooler nights for a cozy evening. The kitchen features a sizable pantry, gas stove, and eat-in counter. Retreat to the primary bedroom with a sitting area, walk-in closet, and large bathroom with a step-in shower. The laundry is conveniently upstairs along with well-thought-out storage throughout, including two versatile garage closets perfect for a wine cellar or storing outdoor equipment. A full 2-car garage and driveway on a private road allows for parking for you and your guests. This beautifully maintained community is near multiple parks, schools, and everyday amenities including, Murray-Scholls Town Center and both the Nike and Intel Campuses. Well run HOA and exceptionally maintained community. Investors, no rental cap to worry about here! Complimentary 1yr interest rate buy down-contact agent for details.
Zillow last checked: 8 hours ago
Listing updated: March 12, 2025 at 03:52am
Listed by:
Kristen Bridgeford 503-726-6277,
Cascade Hasson Sotheby's International Realty
Bought with:
Caitlin Williams, 200905127
Opt
Source: RMLS (OR),MLS#: 24681744
Facts & features
Interior
Bedrooms & bathrooms
- Bedrooms: 2
- Bathrooms: 3
- Full bathrooms: 2
- Partial bathrooms: 1
- Main level bathrooms: 1
Primary bedroom
- Features: Walkin Closet, Wallto Wall Carpet
- Level: Upper
- Area: 272
- Dimensions: 17 x 16
Bedroom 2
- Features: Wallto Wall Carpet
- Level: Upper
- Area: 132
- Dimensions: 12 x 11
Dining room
- Features: Laminate Flooring
- Level: Main
- Area: 132
- Dimensions: 12 x 11
Kitchen
- Features: Eat Bar, Laminate Flooring
- Level: Main
- Area: 72
- Width: 8
Living room
- Features: Balcony, Fireplace, Sliding Doors, Laminate Flooring
- Level: Main
- Area: 228
- Dimensions: 19 x 12
Heating
- Forced Air, Fireplace(s)
Cooling
- Central Air
Appliances
- Included: Convection Oven, Dishwasher, Disposal, Free-Standing Gas Range, Microwave, Plumbed For Ice Maker, Stainless Steel Appliance(s), Gas Water Heater
Features
- Eat Bar, Balcony, Walk-In Closet(s), Pantry, Tile
- Flooring: Laminate, Wall to Wall Carpet
- Doors: Sliding Doors
- Windows: Vinyl Frames
- Basement: None
- Number of fireplaces: 1
- Fireplace features: Gas
Interior area
- Total structure area: 1,372
- Total interior livable area: 1,372 sqft
Property
Parking
- Total spaces: 2
- Parking features: Driveway, Garage Door Opener, Attached
- Attached garage spaces: 2
- Has uncovered spaces: Yes
Features
- Stories: 3
- Exterior features: Balcony
Lot
- Size: 2,178 sqft
- Features: Sprinkler, SqFt 0K to 2999
Details
- Parcel number: R2179395
Construction
Type & style
- Home type: SingleFamily
- Architectural style: Craftsman,Traditional
- Property subtype: Residential
- Attached to another structure: Yes
Materials
- Cement Siding
- Foundation: Stem Wall
- Roof: Composition
Condition
- Resale
- New construction: No
- Year built: 2007
Utilities & green energy
- Gas: Gas
- Sewer: Public Sewer
- Water: Public
- Utilities for property: Cable Connected
Community & neighborhood
Location
- Region: Beaverton
- Subdivision: Cottage Terrace/ Sexton Mt
HOA & financial
HOA
- Has HOA: Yes
- HOA fee: $360 monthly
- Amenities included: All Landscaping, Commons, Exterior Maintenance, Insurance, Management
Other
Other facts
- Listing terms: Cash,Conventional,FHA,VA Loan
- Road surface type: Paved
Price history
| Date | Event | Price |
|---|---|---|
| 10/1/2024 | Sold | $380,000-5%$277/sqft |
Source: | ||
| 8/31/2024 | Pending sale | $399,900$291/sqft |
Source: | ||
| 7/31/2024 | Listed for sale | $399,900+108.3%$291/sqft |
Source: | ||
| 4/12/2013 | Sold | $192,000$140/sqft |
Source: | ||
Public tax history
| Year | Property taxes | Tax assessment |
|---|---|---|
| 2024 | $4,741 +5.9% | $218,150 +3% |
| 2023 | $4,476 +4.5% | $211,800 +3% |
| 2022 | $4,284 +3.6% | $205,640 |
Find assessor info on the county website
Neighborhood: Sexton Mountain
Nearby schools
GreatSchools rating
- 8/10Sexton Mountain Elementary SchoolGrades: K-5Distance: 0.3 mi
- 6/10Highland Park Middle SchoolGrades: 6-8Distance: 1.3 mi
- 8/10Mountainside High SchoolGrades: 9-12Distance: 2 mi
Schools provided by the listing agent
- Elementary: Sexton Mountain
- Middle: Highland Park
- High: Beaverton
Source: RMLS (OR). This data may not be complete. We recommend contacting the local school district to confirm school assignments for this home.
Get a cash offer in 3 minutes
Find out how much your home could sell for in as little as 3 minutes with a no-obligation cash offer.
Estimated market value
$366,900
Get a cash offer in 3 minutes
Find out how much your home could sell for in as little as 3 minutes with a no-obligation cash offer.
Estimated market value
$366,900



