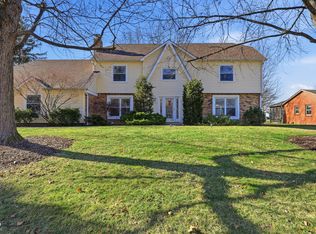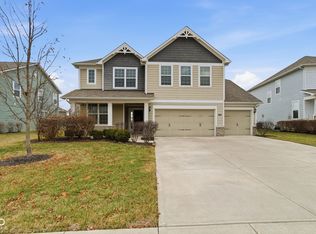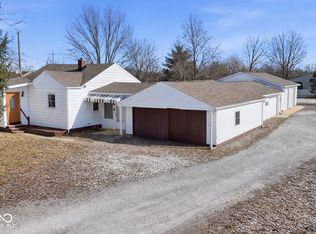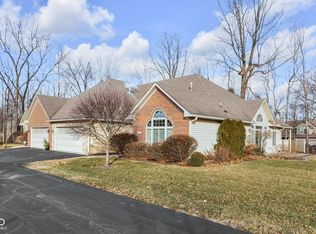Tucked away among the 1.45 acres and tree lined drive way is 15545 Hazel Dell RD, NOBLESVILLE, IN, this single-family residence is ready to embrace its next chapter with you! Imagine waking up each morning in one of the three bedrooms, the sunlight filtering through the windows, beckoning you to start your day. Two full bathrooms and one-half bathrooms, mornings will be a breeze, even when everyone is trying to get ready at once. With ample square feet of living area, you have the space to live and breathe, to host gatherings in the beautiful all season room, to create memories that will last a lifetime. And full rear privacy fence, the possibilities are endless, from creating an outdoor oasis on the new PICKELBALL court, simply enjoying the peace and quiet of your own private retreat.
Active
Price cut: $10K (1/9)
$455,000
15545 Hazel Dell Rd, Noblesville, IN 46062
3beds
2,946sqft
Est.:
Residential, Single Family Residence
Built in 1964
1.45 Acres Lot
$-- Zestimate®
$154/sqft
$-- HOA
What's special
Three bedroomsPrivate retreatBeautiful all season roomNew pickelball courtFull rear privacy fence
- 60 days |
- 3,848 |
- 139 |
Zillow last checked: 8 hours ago
Listing updated: January 20, 2026 at 01:59pm
Listing Provided by:
Deanna Bauer 317-652-8980,
Libertad Real Estate Co., LLC
Source: MIBOR as distributed by MLS GRID,MLS#: 22075943
Tour with a local agent
Facts & features
Interior
Bedrooms & bathrooms
- Bedrooms: 3
- Bathrooms: 3
- Full bathrooms: 2
- 1/2 bathrooms: 1
- Main level bathrooms: 2
- Main level bedrooms: 1
Primary bedroom
- Level: Main
- Area: 192 Square Feet
- Dimensions: 16x12
Bedroom 2
- Level: Upper
- Area: 247 Square Feet
- Dimensions: 19x13
Bedroom 3
- Level: Upper
- Area: 156 Square Feet
- Dimensions: 13x12
Dining room
- Level: Main
- Area: 130 Square Feet
- Dimensions: 10x13
Kitchen
- Level: Main
- Area: 130 Square Feet
- Dimensions: 13x10
Laundry
- Level: Main
- Area: 64 Square Feet
- Dimensions: 8x8
Living room
- Level: Main
- Area: 208 Square Feet
- Dimensions: 16x13
Loft
- Level: Upper
- Area: 96 Square Feet
- Dimensions: 12x8
Sun room
- Level: Main
- Area: 304 Square Feet
- Dimensions: 19x16
Heating
- Electric, Forced Air, Heat Pump
Cooling
- Central Air
Appliances
- Included: Electric Cooktop, Dishwasher, Electric Water Heater, MicroHood, Refrigerator
- Laundry: Main Level
Features
- Walk-In Closet(s)
- Windows: Wood Work Painted
- Basement: Unfinished
Interior area
- Total structure area: 2,946
- Total interior livable area: 2,946 sqft
- Finished area below ground: 0
Video & virtual tour
Property
Parking
- Total spaces: 2
- Parking features: Detached
- Garage spaces: 2
Features
- Levels: One and One Half
- Stories: 1
- Patio & porch: Deck, Wrap Around
- Exterior features: Smart Lock(s), Other
- Fencing: Fenced,Full,Privacy
Lot
- Size: 1.45 Acres
- Features: Irregular Lot, Not In Subdivision, Sidewalks, Street Lights, Mature Trees, Trees-Small (Under 20 Ft)
Details
- Parcel number: 291016000007101013
- Horse amenities: None
Construction
Type & style
- Home type: SingleFamily
- Architectural style: Craftsman
- Property subtype: Residential, Single Family Residence
Materials
- Vinyl Siding
- Foundation: Concrete Perimeter
Condition
- Updated/Remodeled
- New construction: No
- Year built: 1964
Utilities & green energy
- Water: Public
Community & HOA
Community
- Subdivision: No Subdivision
HOA
- Has HOA: No
Location
- Region: Noblesville
Financial & listing details
- Price per square foot: $154/sqft
- Tax assessed value: $257,400
- Annual tax amount: $3,622
- Date on market: 12/5/2025
- Cumulative days on market: 62 days
Estimated market value
Not available
Estimated sales range
Not available
Not available
Price history
Price history
| Date | Event | Price |
|---|---|---|
| 1/9/2026 | Price change | $455,000-2.2%$154/sqft |
Source: | ||
| 12/5/2025 | Listed for sale | $465,000+42.6%$158/sqft |
Source: | ||
| 2/16/2024 | Sold | $326,000+2.9%$111/sqft |
Source: | ||
| 2/6/2024 | Pending sale | $316,900$108/sqft |
Source: | ||
| 1/31/2024 | Listed for sale | $316,900$108/sqft |
Source: | ||
Public tax history
Public tax history
| Year | Property taxes | Tax assessment |
|---|---|---|
| 2024 | $3,349 +13.1% | $257,400 -0.3% |
| 2023 | $2,962 +13.3% | $258,200 +14.2% |
| 2022 | $2,615 +4.9% | $226,000 +13.1% |
Find assessor info on the county website
BuyAbility℠ payment
Est. payment
$2,653/mo
Principal & interest
$2153
Property taxes
$341
Home insurance
$159
Climate risks
Neighborhood: 46062
Nearby schools
GreatSchools rating
- 7/10Noble Crossing Elementary SchoolGrades: PK-5Distance: 0.1 mi
- 8/10Noblesville West Middle SchoolGrades: 6-8Distance: 5 mi
- 10/10Noblesville High SchoolGrades: 9-12Distance: 4.9 mi
Schools provided by the listing agent
- Elementary: Noble Crossing Elementary School
- Middle: Noblesville East Middle School
- High: Noblesville High School
Source: MIBOR as distributed by MLS GRID. This data may not be complete. We recommend contacting the local school district to confirm school assignments for this home.
- Loading
- Loading



