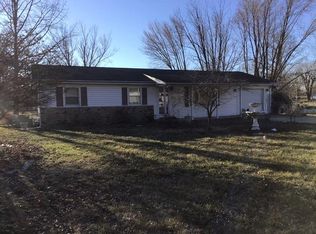Closed
$289,000
15545 E Fairfield Rd, Mount Vernon, IL 62864
3beds
2,880sqft
Single Family Residence
Built in 2023
0.59 Acres Lot
$261,800 Zestimate®
$100/sqft
$2,239 Estimated rent
Home value
$261,800
$249,000 - $275,000
$2,239/mo
Zestimate® history
Loading...
Owner options
Explore your selling options
What's special
Floorplan is available under docs. Seller states a new deck will be added. Three bedroom, two bath home in Summersville school district. Beautiful open floor plan which includes a mud room area and a separate office. Big kitchen with loads of cabinets and storage, the kitchen island looks over the living room for the open concept feel allowing you to be part of the fun! Beautiful custom primary bath helps start the day with a smile! No guns allowed on this property.
Zillow last checked: 8 hours ago
Listing updated: January 08, 2026 at 09:16am
Listing courtesy of:
DEBRA SMITH 618-237-7166,
King City Property Brokers
Bought with:
Crystal Squibb
SOMER REAL ESTATE
Source: MRED as distributed by MLS GRID,MLS#: EB456823
Facts & features
Interior
Bedrooms & bathrooms
- Bedrooms: 3
- Bathrooms: 2
- Full bathrooms: 2
Primary bedroom
- Features: Flooring (Carpet)
- Level: Main
- Area: 210 Square Feet
- Dimensions: 14x15
Bedroom 2
- Features: Flooring (Carpet)
- Level: Main
- Area: 154 Square Feet
- Dimensions: 14x11
Bedroom 3
- Features: Flooring (Carpet)
- Level: Main
- Area: 154 Square Feet
- Dimensions: 14x11
Kitchen
- Features: Flooring (Luxury Vinyl)
- Level: Main
- Area: 342 Square Feet
- Dimensions: 19x18
Laundry
- Features: Flooring (Luxury Vinyl)
- Level: Main
- Area: 84 Square Feet
- Dimensions: 7x12
Living room
- Features: Flooring (Luxury Vinyl)
- Level: Main
- Area: 330 Square Feet
- Dimensions: 22x15
Office
- Features: Flooring (Luxury Vinyl)
- Level: Main
- Area: 84 Square Feet
- Dimensions: 7x12
Heating
- Forced Air, Natural Gas
Cooling
- Central Air
Features
- Basement: Egress Window
Interior area
- Total interior livable area: 2,880 sqft
Property
Parking
- Parking features: Gravel, No Garage
Features
- Patio & porch: Deck
Lot
- Size: 0.59 Acres
- Dimensions: 170 x 150
- Features: Sloped
Details
- Parcel number: 0722452015
Construction
Type & style
- Home type: SingleFamily
- Architectural style: Ranch
- Property subtype: Single Family Residence
Materials
- Vinyl Siding
- Foundation: Block
Condition
- New construction: No
- Year built: 2023
Utilities & green energy
- Water: Public
Community & neighborhood
Location
- Region: Mount Vernon
- Subdivision: None
Other
Other facts
- Listing terms: VA
Price history
| Date | Event | Price |
|---|---|---|
| 7/21/2025 | Sold | $289,000+7.4%$100/sqft |
Source: | ||
| 5/19/2025 | Contingent | $269,000$93/sqft |
Source: | ||
| 4/2/2025 | Price change | $269,000-6.9%$93/sqft |
Source: | ||
| 2/21/2025 | Listed for sale | $289,000-3.3%$100/sqft |
Source: | ||
| 11/8/2024 | Listing removed | $299,000$104/sqft |
Source: | ||
Public tax history
| Year | Property taxes | Tax assessment |
|---|---|---|
| 2024 | -- | $53,089 +1043.2% |
| 2023 | $332 +0.1% | $4,644 +14% |
| 2022 | $332 +2.7% | $4,074 +5% |
Find assessor info on the county website
Neighborhood: 62864
Nearby schools
GreatSchools rating
- 7/10Summersville Grade SchoolGrades: PK-8Distance: 0.5 mi
- 4/10Mount Vernon High SchoolGrades: 9-12Distance: 5.8 mi
Schools provided by the listing agent
- Elementary: Summersville
- Middle: Summersville
- High: Mt Vernon
Source: MRED as distributed by MLS GRID. This data may not be complete. We recommend contacting the local school district to confirm school assignments for this home.

Get pre-qualified for a loan
At Zillow Home Loans, we can pre-qualify you in as little as 5 minutes with no impact to your credit score.An equal housing lender. NMLS #10287.
