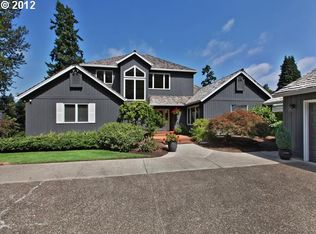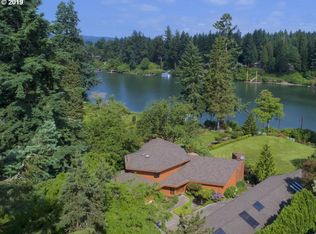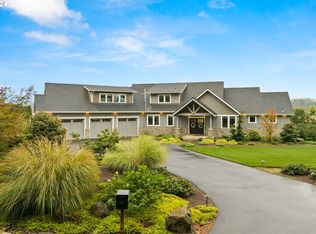Sold
$1,900,000
15541 NE Eilers Rd, Aurora, OR 97002
3beds
3,308sqft
Residential, Single Family Residence
Built in 1986
1.25 Acres Lot
$1,898,100 Zestimate®
$574/sqft
$4,375 Estimated rent
Home value
$1,898,100
$1.77M - $2.03M
$4,375/mo
Zestimate® history
Loading...
Owner options
Explore your selling options
What's special
Shed all of your worries in this stunning river home, minutes from I-5 but miles from the rat race! This peaceful property sits just south of Wilsonville next to the Charbonneau country club, with a dock for all of the river activities your heart desires. The tastefully updated home features high ceilings and expansive windows, making the most of the river views. Enjoy the remarkable covered stone patio in the back featuring a fireplace, allowing you to enjoy the scenery year round. The property includes a detached garage with living quarters, making it easy to store your water toys and host company. Make this the summer that you finally embrace river living!
Zillow last checked: 8 hours ago
Listing updated: September 16, 2024 at 01:14pm
Listed by:
Rick Brainard 503-781-1303,
Premiere Property Group, LLC
Bought with:
Daniel Belza, 201227832
Great Western Real Estate Co
Source: RMLS (OR),MLS#: 24580739
Facts & features
Interior
Bedrooms & bathrooms
- Bedrooms: 3
- Bathrooms: 4
- Full bathrooms: 3
- Partial bathrooms: 1
- Main level bathrooms: 2
Primary bedroom
- Features: Bathroom, Closet Organizer, Double Sinks, Jetted Tub, Tile Floor, Wallto Wall Carpet
- Level: Upper
- Area: 323
- Dimensions: 19 x 17
Bedroom 2
- Features: Closet Organizer, Wallto Wall Carpet
- Level: Upper
- Area: 156
- Dimensions: 13 x 12
Bedroom 3
- Features: Wallto Wall Carpet
- Level: Upper
- Area: 176
- Dimensions: 16 x 11
Dining room
- Features: Formal, French Doors, High Ceilings, Wallto Wall Carpet
- Level: Main
- Area: 204
- Dimensions: 17 x 12
Family room
- Level: Main
- Area: 440
- Dimensions: 20 x 22
Kitchen
- Features: Builtin Features, Gas Appliances, Island, Nook, Tile Floor
- Level: Main
- Area: 180
- Width: 12
Living room
- Features: Formal, French Doors, High Ceilings, Wallto Wall Carpet
- Level: Main
- Area: 224
- Dimensions: 16 x 14
Heating
- Forced Air 90
Cooling
- Central Air
Appliances
- Included: Built-In Range, Dishwasher, Disposal, Down Draft, Free-Standing Refrigerator, Gas Appliances, Microwave, Plumbed For Ice Maker, Gas Water Heater
- Laundry: Laundry Room
Features
- Central Vacuum, Granite, High Ceilings, Vaulted Ceiling(s), Bathroom, Sink, Closet Organizer, Formal, Built-in Features, Kitchen Island, Nook, Double Vanity, Cook Island
- Flooring: Tile, Wall to Wall Carpet
- Doors: French Doors
- Windows: Double Pane Windows, Vinyl Frames
- Basement: Crawl Space
- Number of fireplaces: 2
- Fireplace features: Gas, Wood Burning, Outside
Interior area
- Total structure area: 3,308
- Total interior livable area: 3,308 sqft
Property
Parking
- Total spaces: 4
- Parking features: Driveway, RV Access/Parking, RV Boat Storage, Garage Door Opener, Attached, Detached, Oversized
- Attached garage spaces: 4
- Has uncovered spaces: Yes
Accessibility
- Accessibility features: Garage On Main, Utility Room On Main, Accessibility
Features
- Levels: Two
- Stories: 2
- Patio & porch: Covered Patio, Deck, Patio, Porch
- Exterior features: Dock, Yard, Exterior Entry
- Has spa: Yes
- Spa features: Bath
- Fencing: Fenced
- Has view: Yes
- View description: River
- Has water view: Yes
- Water view: River
- Waterfront features: River Front
- Body of water: Willamette
Lot
- Size: 1.25 Acres
- Features: Gentle Sloping, Private, Sprinkler, Acres 1 to 3
Details
- Additional structures: Dock, GuestQuarters, RVParking, RVBoatStorage, SeparateLivingQuartersApartmentAuxLivingUnit
- Parcel number: 00768592
- Zoning: EFU
Construction
Type & style
- Home type: SingleFamily
- Architectural style: Craftsman
- Property subtype: Residential, Single Family Residence
Materials
- Cedar
- Foundation: Concrete Perimeter
- Roof: Composition
Condition
- Resale
- New construction: No
- Year built: 1986
Utilities & green energy
- Gas: Gas
- Sewer: Septic Tank
- Water: Well
- Utilities for property: Cable Connected
Community & neighborhood
Location
- Region: Aurora
Other
Other facts
- Listing terms: Cash,Conventional
- Road surface type: Paved
Price history
| Date | Event | Price |
|---|---|---|
| 9/16/2024 | Sold | $1,900,000-3.8%$574/sqft |
Source: | ||
| 8/12/2024 | Pending sale | $1,975,000$597/sqft |
Source: | ||
| 6/7/2024 | Listed for sale | $1,975,000+2.4%$597/sqft |
Source: | ||
| 2/7/2023 | Sold | $1,928,000-3.6%$583/sqft |
Source: | ||
| 1/16/2023 | Pending sale | $1,999,000$604/sqft |
Source: | ||
Public tax history
| Year | Property taxes | Tax assessment |
|---|---|---|
| 2024 | $14,353 +6.2% | $1,026,898 +3% |
| 2023 | $13,512 +3.3% | $996,989 +3% |
| 2022 | $13,081 +4.1% | $967,951 +3% |
Find assessor info on the county website
Neighborhood: 97002
Nearby schools
GreatSchools rating
- 2/10Howard Eccles Elementary SchoolGrades: K-6Distance: 3.1 mi
- 3/10Baker Prairie Middle SchoolGrades: 7-8Distance: 4.5 mi
- 7/10Canby High SchoolGrades: 9-12Distance: 3.6 mi
Schools provided by the listing agent
- Elementary: Eccles
- Middle: Baker Prairie
- High: Canby
Source: RMLS (OR). This data may not be complete. We recommend contacting the local school district to confirm school assignments for this home.
Get a cash offer in 3 minutes
Find out how much your home could sell for in as little as 3 minutes with a no-obligation cash offer.
Estimated market value
$1,898,100
Get a cash offer in 3 minutes
Find out how much your home could sell for in as little as 3 minutes with a no-obligation cash offer.
Estimated market value
$1,898,100


