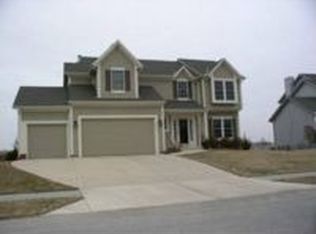Sold
Price Unknown
15540 S Pflumm Rd, Olathe, KS 66062
4beds
2,348sqft
Single Family Residence
Built in 1920
0.59 Acres Lot
$464,600 Zestimate®
$--/sqft
$2,448 Estimated rent
Home value
$464,600
$441,000 - $488,000
$2,448/mo
Zestimate® history
Loading...
Owner options
Explore your selling options
What's special
CUTE, ADORABLE CRAFTSMAN/CAPE COD HOMESTEAD in COUNTRY with 4 BEDROOMS and nearly 2,400sf. Gorgeous Original Trim Woodwork Arts & Craft style throughout home with HARDWOODS on MAIN and QUAINT Eat-In Kitchen with Iconic Pillow Window Seat in Family Room. Come run a small business or come restore this place to your hearts desire. Older outbuildings with 2-car garage area with older shed for storing extras! SOLID CONCRETE FOUNDATION with state-of-the-art DRAINAGE SYSTEM. YOUNGER Roof AND Dual High-Efficiency HVAC. Come make this cute & stylish home your own! Great Location AWARD-WINNING BLUE VALLEY SCHOOLS, walk to HERITAGE PARK nearby, CONVENIENT to Target, HyVee, Restaurants & Parks — get both Towne & Country! SELLER priced TO SELL FAST and AS IS! Hurry!!
Zillow last checked: 8 hours ago
Listing updated: April 25, 2023 at 12:17pm
Listing Provided by:
Niceguy Kneisler 913-908-5008,
ReeceNichols - Leawood
Bought with:
Larry Hedenkamp, SP00235480
John Moffitt & Associates
Source: Heartland MLS as distributed by MLS GRID,MLS#: 2423020
Facts & features
Interior
Bedrooms & bathrooms
- Bedrooms: 4
- Bathrooms: 2
- Full bathrooms: 1
- 1/2 bathrooms: 1
Dining room
- Description: Breakfast Area,Country Kitchen,Eat-In Kitchen,Formal
Heating
- Heat Pump
Cooling
- Electric
Appliances
- Included: Dishwasher, Free-Standing Electric Oven
- Laundry: In Basement
Features
- Cedar Closet, Kitchen Island, Pantry, Smart Thermostat, Walk-In Closet(s)
- Flooring: Carpet, Wood
- Basement: Concrete,Egress Window(s),Finished,Sump Pump
- Has fireplace: No
Interior area
- Total structure area: 2,348
- Total interior livable area: 2,348 sqft
- Finished area above ground: 1,868
- Finished area below ground: 480
Property
Parking
- Total spaces: 2
- Parking features: Detached, Garage Faces Front
- Garage spaces: 2
Accessibility
- Accessibility features: Accessible Approach with Ramp, Accessible Central Living Area, Accessible Entrance, Customized Wheelchair Accessible
Features
- Patio & porch: Deck, Patio, Porch
- Fencing: Partial
Lot
- Size: 0.59 Acres
- Dimensions: 156 x 185
- Features: Acreage, Adjoin Golf Green, Adjoin Greenspace
Details
- Additional structures: Barn(s), Garage(s), Outbuilding, Shed(s)
- Parcel number: 7F2414094003
- Special conditions: As Is
Construction
Type & style
- Home type: SingleFamily
- Architectural style: Cape Cod,Traditional
- Property subtype: Single Family Residence
Materials
- Frame, Lap Siding
- Roof: Composition
Condition
- Fixer
- Year built: 1920
Utilities & green energy
- Sewer: Septic Tank
- Water: Public
Community & neighborhood
Security
- Security features: Security System
Location
- Region: Olathe
- Subdivision: Other
Other
Other facts
- Listing terms: Cash,Conventional,Private Financing Available,VA Loan
- Ownership: Other
Price history
| Date | Event | Price |
|---|---|---|
| 4/24/2023 | Sold | -- |
Source: | ||
| 3/10/2023 | Pending sale | $425,000$181/sqft |
Source: | ||
| 3/10/2023 | Contingent | $425,000$181/sqft |
Source: | ||
| 3/2/2023 | Listed for sale | $425,000$181/sqft |
Source: | ||
Public tax history
| Year | Property taxes | Tax assessment |
|---|---|---|
| 2024 | $5,031 +22% | $46,282 +24.7% |
| 2023 | $4,123 +3.6% | $37,129 +6.3% |
| 2022 | $3,981 | $34,918 +12.4% |
Find assessor info on the county website
Neighborhood: 66062
Nearby schools
GreatSchools rating
- 7/10Morse Elementary SchoolGrades: K-5Distance: 1 mi
- 8/10Aubry Bend Middle SchoolGrades: 6-8Distance: 2.7 mi
- 9/10Blue Valley Southwest High SchoolGrades: 9-12Distance: 2.7 mi
Schools provided by the listing agent
- Elementary: Morse
- Middle: Aubry Bend
- High: Blue Valley SO
Source: Heartland MLS as distributed by MLS GRID. This data may not be complete. We recommend contacting the local school district to confirm school assignments for this home.
Get a cash offer in 3 minutes
Find out how much your home could sell for in as little as 3 minutes with a no-obligation cash offer.
Estimated market value
$464,600
Get a cash offer in 3 minutes
Find out how much your home could sell for in as little as 3 minutes with a no-obligation cash offer.
Estimated market value
$464,600
