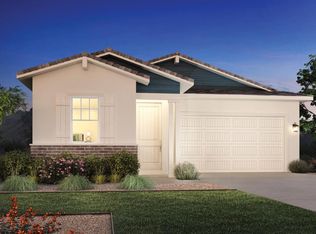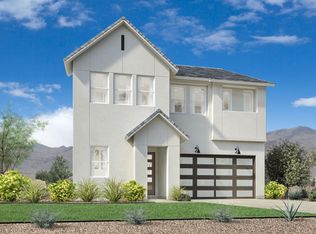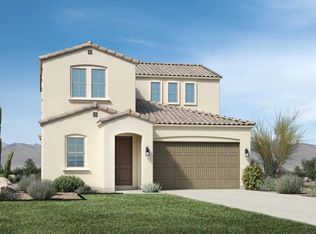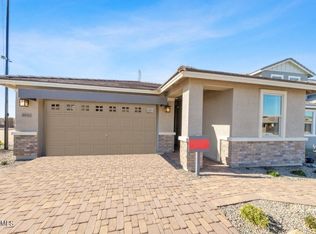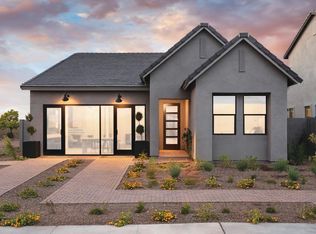15540 S 182nd Ave, Goodyear, AZ 85338
What's special
- 16 days |
- 56 |
- 1 |
Zillow last checked: 8 hours ago
Listing updated: January 08, 2026 at 11:20am
Zane Shull 623-670-6905,
Toll Brothers Real Estate,
Mykol Lagarde 602-756-1999,
Toll Brothers Real Estate

Travel times
Schedule tour
Select your preferred tour type — either in-person or real-time video tour — then discuss available options with the builder representative you're connected with.
Facts & features
Interior
Bedrooms & bathrooms
- Bedrooms: 4
- Bathrooms: 4
- Full bathrooms: 3
- 1/2 bathrooms: 1
Heating
- Natural Gas
Cooling
- Has cooling: Yes
Appliances
- Included: Gas Cooktop
Features
- Double Vanity, Upstairs, Eat-in Kitchen, 9+ Flat Ceilings, Kitchen Island, 3/4 Bath Master Bdrm
- Flooring: Carpet, Vinyl
- Windows: Low Emissivity Windows, Double Pane Windows
- Has basement: No
Interior area
- Total structure area: 2,612
- Total interior livable area: 2,612 sqft
Property
Parking
- Total spaces: 4
- Parking features: Garage, Open
- Garage spaces: 2
- Uncovered spaces: 2
Features
- Stories: 2
- Patio & porch: Covered
- Exterior features: Built-in Barbecue
- Has private pool: Yes
- Spa features: None
- Fencing: Block
Lot
- Size: 6,130 Square Feet
- Features: Sprinklers In Front, Desert Back, Desert Front, Synthetic Grass Back
Details
- Additional structures: Gazebo
- Parcel number: 40063499
Construction
Type & style
- Home type: SingleFamily
- Property subtype: Single Family Residence
Materials
- Stucco, Wood Frame
- Roof: Tile,Concrete
Condition
- New construction: Yes
- Year built: 2021
Details
- Builder name: Toll Brothers
- Warranty included: Yes
Utilities & green energy
- Sewer: Public Sewer
- Water: City Water
Community & HOA
Community
- Features: Pool, Golf, Lake, Community Spa Htd, Playground, Biking/Walking Path, Fitness Center
- Subdivision: Estrella
HOA
- Has HOA: Yes
- Services included: Maintenance Grounds, Street Maint
- HOA fee: $375 quarterly
- HOA name: Villages at Estrella
- HOA phone: 480-921-7500
Location
- Region: Goodyear
Financial & listing details
- Price per square foot: $287/sqft
- Tax assessed value: $488,700
- Annual tax amount: $4,000
- Date on market: 1/9/2026
- Cumulative days on market: 126 days
- Listing terms: Cash,FannieMae (HomePath),Conventional,FHA,VA Loan
- Ownership: Fee Simple
About the community
Source: Estrella
17 homes in this community
Available homes
| Listing | Price | Bed / bath | Status |
|---|---|---|---|
Current home: 15540 S 182nd Ave | $750,000 | 4 bed / 4 bath | Pending |
| 15605 S 180th Ave | $379,990 | 3 bed / 3 bath | Available |
| 18126 W Hiddenview Dr | $381,990 | 2 bed / 2 bath | Available |
| 15608 S 180th Ave | $394,990 | 3 bed / 3 bath | Available |
| 15614 S 180th Ave | $409,990 | 4 bed / 3 bath | Available |
| 15611 S 180th Ave | $414,990 | 4 bed / 4 bath | Available |
| 18788 W Sandlewood Dr | $415,990 | 3 bed / 2 bath | Available |
| 15474 S 178th Dr | $428,054 | 2 bed / 2 bath | Available |
| 17967 W Allen St | $458,995 | 3 bed / 2 bath | Available |
| 18046 W Bighorn Dr | $530,000 | 5 bed / 3 bath | Available |
| 15462 S 182nd Ave | $550,000 | 3 bed / 3 bath | Available |
| 8488 S 168th Ave | $595,990 | 4 bed / 3 bath | Available |
| 16976 W Desert Ln | $598,645 | 4 bed / 2 bath | Available |
| 8470 S 168th Ave | $609,990 | 4 bed / 3 bath | Available |
| 16825 W Ardmore Rd | $654,990 | 4 bed / 3 bath | Available |
| 16819 W Ardmore Rd | $669,990 | 4 bed / 3 bath | Available |
| 18153 W Hiddenview Dr | $423,549 | 2 bed / 2 bath | Pending |
Source: Estrella
Contact builder
By pressing Contact builder, you agree that Zillow Group and other real estate professionals may call/text you about your inquiry, which may involve use of automated means and prerecorded/artificial voices and applies even if you are registered on a national or state Do Not Call list. You don't need to consent as a condition of buying any property, goods, or services. Message/data rates may apply. You also agree to our Terms of Use.
Learn how to advertise your homesEstimated market value
Not available
Estimated sales range
Not available
Not available
Price history
| Date | Event | Price |
|---|---|---|
| 12/21/2025 | Pending sale | $750,000$287/sqft |
Source: | ||
| 10/23/2025 | Price change | $750,000-6.3%$287/sqft |
Source: | ||
| 7/27/2025 | Listed for sale | $800,000+52.4%$306/sqft |
Source: | ||
| 7/9/2025 | Listing removed | $524,995$201/sqft |
Source: Estrella North Report a problem | ||
| 4/29/2025 | Listed for sale | $524,995+15.4%$201/sqft |
Source: Estrella North Report a problem | ||
Public tax history
| Year | Property taxes | Tax assessment |
|---|---|---|
| 2025 | $2,548 +4% | $48,870 +10% |
| 2024 | $2,451 +1% | $44,410 +115.6% |
| 2023 | $2,428 +369% | $20,594 +1574.3% |
Find assessor info on the county website
Monthly payment
Neighborhood: 85338
Nearby schools
GreatSchools rating
- 8/10Westar Elementary SchoolGrades: PK-8Distance: 1.5 mi
- 4/10Estrella Foothills High SchoolGrades: 9-12Distance: 1.9 mi
- 2/10Buhsd Institute of Online LearningGrades: 9-12Distance: 11.1 mi
Schools provided by the builder
- Elementary: Estrella Mountain Elementary School (K-8
- Middle: Westar Elementary School (K-8)
- High: Estrella Foothills High School
- District: Buckeye Union High School District
Source: Estrella. This data may not be complete. We recommend contacting the local school district to confirm school assignments for this home.
