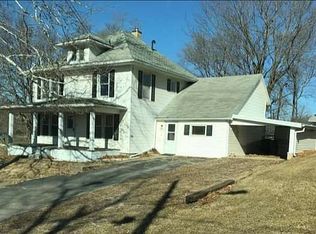Great acreage right off highway 21 with tons of updates including a 40X60X16 shop. This is a split-level home with an open concept floor plan, spacious rooms. Home was completely remodeled in 2015, updates include new a/c, furnace, water heater, overhead garage door, windows, sliding glass door, Culligan system and many more. Attached heated garage with spray foam insulation. 40x60x16 shop built in 2015 has cement flooring, storage loft and a 13x16 heated/cooled room with cabinetry and a hoist. Shop has 3 overhead doors 10x10, 12x12 and 14x14ft. Great view with 2 acres!
This property is off market, which means it's not currently listed for sale or rent on Zillow. This may be different from what's available on other websites or public sources.

