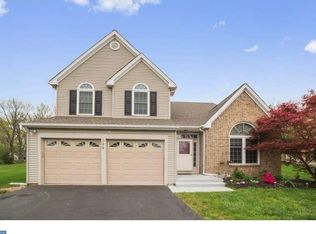This home has a wonderful main bedroom on the first floor that is shaped like an L and very spacious due to an addition put on the house. It has new hardwood flooring throughout the main bedroom, dining area and living room area, new windows, a nicely updated hall bathroom, and a large walk-in main bedroom closet. There is also a large laundry room in the main bedroom that could easily be converted to a main bedroom bathroom. The kitchen has a large triple window above the sink, retro cabinets, and appliances and countertop that area bit dated but easy to customize. The second floor offers a large room with two closets and storage under the roof in front and rear and a third bedroom in the back. The basement was partially finished as a family room and has a half bath both of which need some cosmetic customizations. The exterior of the house has newer siding and roof a new wooden shed and three-quarters of an acre of shade trees. This really is a great value and a must see!
This property is off market, which means it's not currently listed for sale or rent on Zillow. This may be different from what's available on other websites or public sources.

