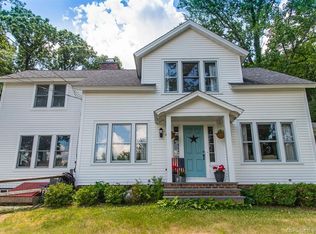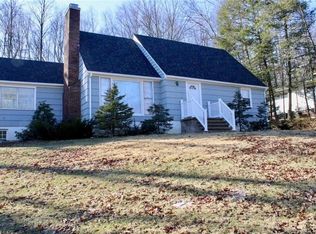Sold for $476,900 on 01/24/25
$476,900
1554 Waterbury Road, Cheshire, CT 06410
6beds
4,346sqft
Single Family Residence
Built in 1952
0.92 Acres Lot
$497,300 Zestimate®
$110/sqft
$5,595 Estimated rent
Home value
$497,300
$443,000 - $562,000
$5,595/mo
Zestimate® history
Loading...
Owner options
Explore your selling options
What's special
Yes, we know, you always wanted to move to Cheshire but could not find the right place. Here it is a perfect sprawling family home. The primary suite is in one wing of the house giving you extensive privacy with multiple entries to the backyard. It has four bedrooms with the main house and then a separate and private two bedroom in-law or rental apartment. Kitchen with lots of storage and eat-in breakfast nook. Privacy fence was installed in front of the home. The back yard offers you an oasis of pleasure and withdrawal to harmony, straight from better homes and gardens. It is all you ask for in an entertaining package, starting with a beautiful set of gardens to the possibility of keeping your chicken coop and a nice pool for those summer picnics, hot tub for relaxation and beautiful flatland and hiking trails to exercise your imagination. 4 zone heating. Make this home yours today!
Zillow last checked: 8 hours ago
Listing updated: January 27, 2025 at 05:24am
Listed by:
Jay Cusack Team,
Jay Cusack 860-883-5549,
Executive Real Estate Inc. 860-661-5970
Bought with:
Joe R. Snell, REB.0794369
Luxe Realty LLC
Source: Smart MLS,MLS#: 24052788
Facts & features
Interior
Bedrooms & bathrooms
- Bedrooms: 6
- Bathrooms: 3
- Full bathrooms: 3
Primary bedroom
- Features: Skylight, Bedroom Suite
- Level: Upper
Bedroom
- Features: Hardwood Floor
- Level: Upper
Bedroom
- Features: Hardwood Floor
- Level: Upper
Bedroom
- Features: Hardwood Floor
- Level: Main
Bedroom
- Features: Hardwood Floor
- Level: Main
Bedroom
- Features: Hardwood Floor
- Level: Main
Dining room
- Features: Vaulted Ceiling(s)
- Level: Main
Living room
- Features: Bay/Bow Window, Fireplace
- Level: Main
Heating
- Hot Water, Oil
Cooling
- None
Appliances
- Included: Gas Cooktop, Microwave, Refrigerator, Dishwasher, Washer, Dryer, Water Heater
- Laundry: Main Level
Features
- In-Law Floorplan
- Basement: Full,Walk-Out Access,Partial
- Attic: Access Via Hatch
- Number of fireplaces: 1
Interior area
- Total structure area: 4,346
- Total interior livable area: 4,346 sqft
- Finished area above ground: 3,266
- Finished area below ground: 1,080
Property
Parking
- Total spaces: 2
- Parking features: Attached
- Attached garage spaces: 2
Features
- Patio & porch: Deck, Patio
- Exterior features: Garden
- Has private pool: Yes
- Pool features: Above Ground
- Spa features: Heated
Lot
- Size: 0.92 Acres
- Features: Sloped, Open Lot
Details
- Parcel number: 1079303
- Zoning: R-40
Construction
Type & style
- Home type: SingleFamily
- Architectural style: Cape Cod
- Property subtype: Single Family Residence
Materials
- Vinyl Siding
- Foundation: Concrete Perimeter
- Roof: Asphalt
Condition
- New construction: No
- Year built: 1952
Utilities & green energy
- Sewer: Public Sewer
- Water: Public
Community & neighborhood
Location
- Region: Cheshire
Price history
| Date | Event | Price |
|---|---|---|
| 1/24/2025 | Sold | $476,900-4.6%$110/sqft |
Source: | ||
| 12/21/2024 | Price change | $499,900-2%$115/sqft |
Source: | ||
| 11/26/2024 | Price change | $509,900-4.7%$117/sqft |
Source: | ||
| 10/29/2024 | Price change | $534,900-2.6%$123/sqft |
Source: | ||
| 10/21/2024 | Price change | $549,000-4.5%$126/sqft |
Source: | ||
Public tax history
| Year | Property taxes | Tax assessment |
|---|---|---|
| 2025 | $9,187 +8.3% | $308,910 |
| 2024 | $8,483 +8.8% | $308,910 +39.1% |
| 2023 | $7,795 +2.2% | $222,150 |
Find assessor info on the county website
Neighborhood: 06410
Nearby schools
GreatSchools rating
- 9/10Doolittle SchoolGrades: K-6Distance: 2.5 mi
- 7/10Dodd Middle SchoolGrades: 7-8Distance: 2.3 mi
- 9/10Cheshire High SchoolGrades: 9-12Distance: 3.4 mi

Get pre-qualified for a loan
At Zillow Home Loans, we can pre-qualify you in as little as 5 minutes with no impact to your credit score.An equal housing lender. NMLS #10287.
Sell for more on Zillow
Get a free Zillow Showcase℠ listing and you could sell for .
$497,300
2% more+ $9,946
With Zillow Showcase(estimated)
$507,246
