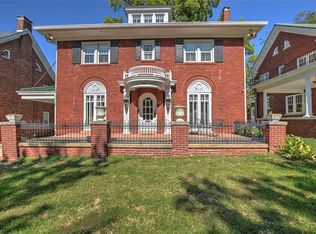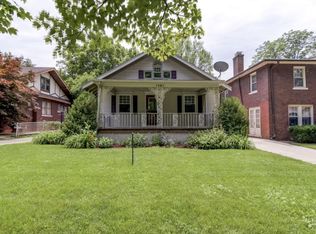Sold for $455,000
$455,000
1554 W Macon St, Decatur, IL 62522
4beds
3,941sqft
Single Family Residence
Built in 1925
0.27 Acres Lot
$428,400 Zestimate®
$115/sqft
$2,008 Estimated rent
Home value
$428,400
$403,000 - $450,000
$2,008/mo
Zestimate® history
Loading...
Owner options
Explore your selling options
What's special
Wow! You CANNOT miss this stunning 1925 Georgian Colonial Revival showcase home. With 4 bedrooms, 2.5 bathrooms, and 2-car detached garage, no detail of this home has been overlooked. Walking in, she greets you with marble floors, crown molding, and a handmade, walnut grand staircase. Original French doors lead to the dining room with large windows and hardwood floors that continue to the kitchen and breakfast nook. The kitchen has been upgraded with a farmhouse sink, gold accents, and suede granite countertops. In the living room you'll find a polished, red gum fireplace with walnut finish, one door leading to the screened-in porch, and another set of French doors leading to the bright and tranquil sunroom. The wood burning fireplace will keep you cozy in the winter, while central AC keeps you cool all summer! A convenient half-bath powder room rounds out the main level. Upstairs, you'll find the master suite with a walk-in closet, soaker tub, and custom bathroom, as well as the other 3 bedrooms and a full bath. Included is a remarkable French gold mirror secured from the Philadelphia Exposition in 1876! On the third floor is another spacious living space with hardwood floors and extra storage. The stairs to the basement level have been rebuilt and lead to a large laundry room with MORE custom storage, as well as plenty more storage space in the large, unfinished area. The backyard is its own oasis with a fence, 3-8ft in-ground pool, and low-maintenance turf yard, all accessible through the screened-in porch. You do NOT want to wait to see this historic beauty!
Zillow last checked: 8 hours ago
Listing updated: October 27, 2023 at 09:30am
Listed by:
Chris Harrison 217-422-3335,
Main Place Real Estate
Bought with:
Michael Sexton, 475136451
Brinkoetter REALTORS®
Source: CIBR,MLS#: 6228825 Originating MLS: Central Illinois Board Of REALTORS
Originating MLS: Central Illinois Board Of REALTORS
Facts & features
Interior
Bedrooms & bathrooms
- Bedrooms: 4
- Bathrooms: 3
- Full bathrooms: 2
- 1/2 bathrooms: 1
Primary bedroom
- Level: Upper
- Length: 20
Bedroom
- Level: Upper
- Length: 15
Bedroom
- Level: Upper
- Dimensions: 10 x 15
Bedroom
- Level: Upper
Dining room
- Level: Main
- Length: 15
Family room
- Level: Upper
- Length: 36
Other
- Level: Upper
Other
- Level: Upper
Half bath
- Level: Main
Kitchen
- Level: Main
- Width: 12
Living room
- Level: Main
- Width: 30
Sunroom
- Level: Main
Heating
- Other
Cooling
- None
Appliances
- Included: Dishwasher, Disposal, Gas Water Heater, Range
- Laundry: Main Level
Features
- Fireplace, Pantry, Walk-In Closet(s), Workshop
- Basement: Unfinished,Full
- Number of fireplaces: 1
- Fireplace features: Wood Burning
Interior area
- Total structure area: 3,941
- Total interior livable area: 3,941 sqft
- Finished area above ground: 3,941
- Finished area below ground: 0
Property
Parking
- Total spaces: 2
- Parking features: Detached, Garage
- Garage spaces: 2
Features
- Levels: Two and One Half
- Patio & porch: Screened
- Exterior features: Fence, Sprinkler/Irrigation, Pool, Workshop
- Pool features: In Ground
- Fencing: Yard Fenced
Lot
- Size: 0.27 Acres
Details
- Parcel number: 041216331018
- Zoning: RES
- Special conditions: None
Construction
Type & style
- Home type: SingleFamily
- Architectural style: Other
- Property subtype: Single Family Residence
Materials
- Brick
- Foundation: Basement
- Roof: Tile
Condition
- Year built: 1925
Utilities & green energy
- Sewer: Public Sewer
- Water: Public
Community & neighborhood
Location
- Region: Decatur
- Subdivision: Highlawns Add
Other
Other facts
- Road surface type: Concrete
Price history
| Date | Event | Price |
|---|---|---|
| 10/27/2023 | Sold | $455,000-7%$115/sqft |
Source: | ||
| 9/13/2023 | Pending sale | $489,000$124/sqft |
Source: | ||
| 8/30/2023 | Contingent | $489,000$124/sqft |
Source: | ||
| 8/18/2023 | Listed for sale | $489,000+88.1%$124/sqft |
Source: | ||
| 1/28/2014 | Sold | $260,000$66/sqft |
Source: | ||
Public tax history
| Year | Property taxes | Tax assessment |
|---|---|---|
| 2024 | $6,979 -5.4% | $83,092 +3.7% |
| 2023 | $7,380 +22.3% | $80,150 +23.3% |
| 2022 | $6,036 +7.2% | $65,021 +7.1% |
Find assessor info on the county website
Neighborhood: 62522
Nearby schools
GreatSchools rating
- 2/10Dennis Lab SchoolGrades: PK-8Distance: 0.1 mi
- 2/10Macarthur High SchoolGrades: 9-12Distance: 1 mi
- 2/10Eisenhower High SchoolGrades: 9-12Distance: 2.7 mi
Schools provided by the listing agent
- District: Decatur Dist 61
Source: CIBR. This data may not be complete. We recommend contacting the local school district to confirm school assignments for this home.
Get pre-qualified for a loan
At Zillow Home Loans, we can pre-qualify you in as little as 5 minutes with no impact to your credit score.An equal housing lender. NMLS #10287.

