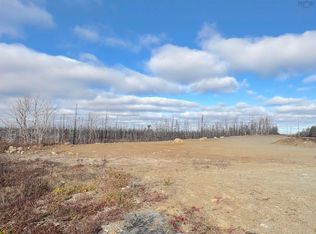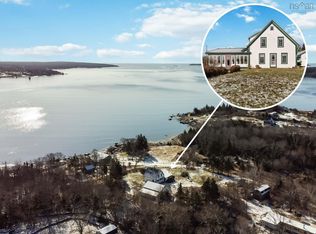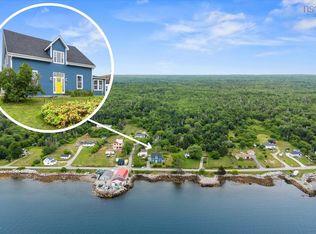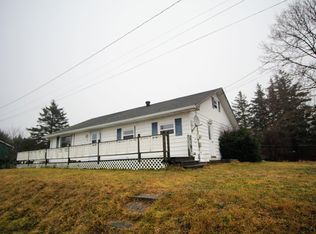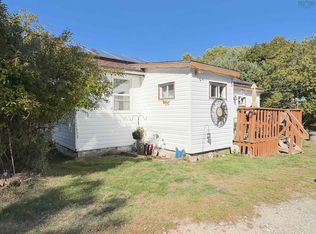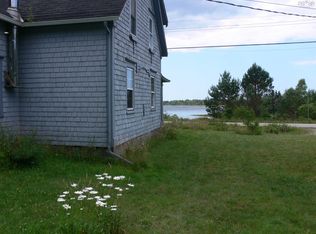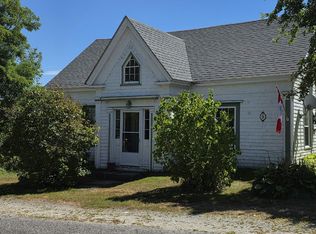1554 Shore Rd, Shelburne, NS B0T 1W0
What's special
- 218 days |
- 699 |
- 33 |
Zillow last checked: 8 hours ago
Listing updated: September 10, 2025 at 08:46am
Tanya Alexander,
Exit Real Estate Professionals Brokerage
Facts & features
Interior
Bedrooms & bathrooms
- Bedrooms: 3
- Bathrooms: 2
- Full bathrooms: 1
- 1/2 bathrooms: 1
- Main level bathrooms: 2
Bedroom
- Level: Second
Bedroom 1
- Level: Second
Bedroom 2
- Level: Second
- Area: 156
- Dimensions: 12 x 13
Bathroom
- Level: Main
- Area: 17.71
- Dimensions: 2.3 x 7.7
Bathroom 1
- Level: Main
- Area: 47
- Dimensions: 5 x 9.4
Kitchen
- Level: Main
- Area: 227.94
- Dimensions: 17.4 x 13.1
Living room
- Level: Main
- Area: 266.56
- Dimensions: 11.9 x 22.4
Office
- Level: Main
- Area: 176.49
- Dimensions: 11.1 x 15.9
Heating
- Furnace, Stove
Appliances
- Included: Stove, Dishwasher, Dryer, Washer, Refrigerator
Features
- Flooring: None
- Basement: Partial
Interior area
- Total structure area: 1,646
- Total interior livable area: 1,646 sqft
- Finished area above ground: 1,646
Property
Parking
- Total spaces: 1
- Parking features: Detached, Single, Paved
- Garage spaces: 1
- Details: Garage Details(Single Car)
Features
- Levels: One and One Half
- Stories: 1
Lot
- Size: 50.44 Acres
- Features: Not Landscaped, Wooded, 50 to 100 Acres
Details
- Additional structures: Barn(s), Workshop
- Parcel number: 80090145
- Zoning: N/a
- Other equipment: No Rental Equipment
Construction
Type & style
- Home type: SingleFamily
- Property subtype: Single Family Residence
Materials
- Vinyl Siding
- Foundation: Stone
- Roof: Asphalt
Condition
- Fixer
- New construction: No
Utilities & green energy
- Gas: Oil
- Sewer: Septic Tank
- Water: Dug
- Utilities for property: Cable Connected, Electricity Connected, Phone Connected
Community & HOA
Community
- Features: Marina, Beach
Location
- Region: Shelburne
Financial & listing details
- Price per square foot: C$103/sqft
- Price range: C$169.9K - C$169.9K
- Date on market: 6/19/2025
- Ownership: Freehold
- Electric utility on property: Yes
(902) 240-4370
By pressing Contact Agent, you agree that the real estate professional identified above may call/text you about your search, which may involve use of automated means and pre-recorded/artificial voices. You don't need to consent as a condition of buying any property, goods, or services. Message/data rates may apply. You also agree to our Terms of Use. Zillow does not endorse any real estate professionals. We may share information about your recent and future site activity with your agent to help them understand what you're looking for in a home.
Price history
Price history
| Date | Event | Price |
|---|---|---|
| 9/10/2025 | Price change | C$169,900-5.6%C$103/sqft |
Source: | ||
| 6/19/2025 | Listed for sale | C$180,000C$109/sqft |
Source: | ||
Public tax history
Public tax history
Tax history is unavailable.Climate risks
Neighborhood: B0T
Nearby schools
GreatSchools rating
No schools nearby
We couldn't find any schools near this home.
Schools provided by the listing agent
- Elementary: Hillcrest Academy
- Middle: Shelburne Regional High School
- High: Shelburne Regional High School
Source: NSAR. This data may not be complete. We recommend contacting the local school district to confirm school assignments for this home.
