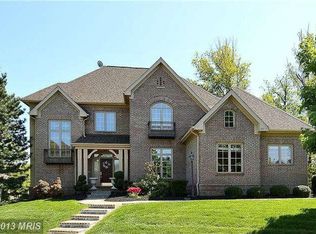Remarkable 6 BR 5 BT colonial home in Vienna, Tysons Corner Area. 50+acres with a gorgeous outdoor area, patio and deck. Dramatic 2-story living room, formal dining room, beautiful gourmet eat-in kitchen with large island, granite counters. Lovely family room with fireplace. Sun-filled sun room. Luxurious master bedroom with wood floor and grand just remodeled bath and huge walk-in closet. Walk-up lower level with rec. room, 5th and 6th bedrooms, and spacious area which can be turned into media room. 3 car garage; laundry room; sound system on the main level; gorgeous wood floors at the main level. Repair Deductible in the amount of $100 will be charged for every repair. Tenant is responsible for lawn care, sprinkler system maintenance, and utility bills for gas, electricity, and water. Tenant is responsible for maintaining the grass and plants in good condition, cleaning the snow from the driveway. Renter is responsible for utilities such as gas, electricity, and water. Tenant is responsible for maintaining the property in good condition, lawn care, sprinkler system maintenance, snow removal in winter, repair deductible of $100 for any repair on the property. Small pets are allowed.
This property is off market, which means it's not currently listed for sale or rent on Zillow. This may be different from what's available on other websites or public sources.
