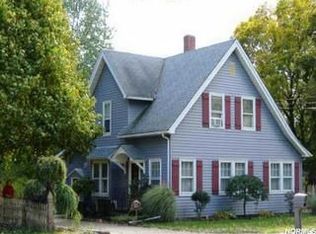Sold for $190,000 on 04/28/23
$190,000
1554 S Ridge Rd W, Ashtabula, OH 44004
3beds
--sqft
Single Family Residence
Built in 1940
0.46 Acres Lot
$209,900 Zestimate®
$--/sqft
$1,532 Estimated rent
Home value
$209,900
$197,000 - $222,000
$1,532/mo
Zestimate® history
Loading...
Owner options
Explore your selling options
What's special
Welcome to this spacious and move-in ready home located on over .46 of an acre property with attached 2-car garage. This home features several living areas that can be used in different ways to best meet a family's needs, including an open concept kitchen and living room, separate family room with additional space that is currently being used as a playroom, and 3 with possible 4 bedrooms, and a 1st-floor bonus room with en-suite bath that could be used as a bedroom or converted into a 1st-floor laundry room. There is lots of closet space throughout, spacious mud room area off the garage, walk-out basement with welled exit and is central A/C ready with ductwork already installed. The spacious backyard includes a newer shed and above-ground pool. Recent updates include: replaced 29 windows to energy efficient and vinyl (2021), replaced dryer (2022), removed wallpaper and painted throughout (2021-2023), replaced furnace, washer, stove, refrigerator and microwave (approx 2017), installed Amish-built shed and pool filter system/pump (approx 2019). Other updates that were done throughout the years included an addition on back of house w/ kitchen/living room, attached garage and extended driveway, enclosed front porch to create family room, and installed above-ground pool. INCLUDED are ALL kitchen appliances, washer/dryer, shed, electric fireplace insert, and a 1-year home warranty. Conveniently located near I-90, US-20, schools, shopping, restaurants, and other local attractions.
Zillow last checked: 8 hours ago
Listing updated: January 27, 2025 at 12:44pm
Listing Provided by:
Inna M Muravin 440-521-4555,
Engel & Völkers Distinct
Bought with:
Katie McNeill, 2015004383
Platinum Real Estate
Kayla L Green, 2019000388
Platinum Real Estate
Source: MLS Now,MLS#: 4445802 Originating MLS: Akron Cleveland Association of REALTORS
Originating MLS: Akron Cleveland Association of REALTORS
Facts & features
Interior
Bedrooms & bathrooms
- Bedrooms: 3
- Bathrooms: 2
- Full bathrooms: 2
- Main level bathrooms: 1
Primary bedroom
- Description: Flooring: Wood
- Features: Window Treatments
- Level: Second
- Dimensions: 13.00 x 12.00
Bedroom
- Description: Flooring: Wood
- Level: Second
- Dimensions: 12.00 x 11.00
Bedroom
- Description: Flooring: Wood
- Features: Window Treatments
- Level: Second
- Dimensions: 13.00 x 9.00
Bonus room
- Description: Flooring: Carpet
- Features: Window Treatments
- Level: First
- Dimensions: 12.00 x 10.00
Dining room
- Description: Flooring: Wood
- Level: First
- Dimensions: 11.00 x 11.00
Eat in kitchen
- Description: Flooring: Other
- Features: Window Treatments
- Level: First
- Dimensions: 24.00 x 10.00
Family room
- Description: Flooring: Carpet
- Features: Fireplace, Window Treatments
- Level: First
- Dimensions: 19.00 x 12.00
Living room
- Description: Flooring: Carpet
- Features: Window Treatments
- Level: First
- Dimensions: 24.00 x 10.00
Mud room
- Description: Flooring: Ceramic Tile
- Level: First
- Dimensions: 9.00 x 8.00
Office
- Description: Flooring: Carpet
- Level: First
- Dimensions: 10.00 x 8.00
Heating
- Forced Air, Fireplace(s), Gas
Cooling
- None, Other
Appliances
- Included: Dryer, Dishwasher, Microwave, Range, Refrigerator, Washer
Features
- Basement: Unfinished,Walk-Out Access,Sump Pump
- Number of fireplaces: 1
- Fireplace features: Other, Wood Burning
Property
Parking
- Total spaces: 2
- Parking features: Attached, Direct Access, Electricity, Garage, Garage Door Opener, Paved
- Attached garage spaces: 2
Accessibility
- Accessibility features: None
Features
- Levels: Two
- Stories: 2
- Pool features: Above Ground
- Fencing: Partial,Wood
- Has view: Yes
- View description: Trees/Woods
Lot
- Size: 0.46 Acres
- Dimensions: 100 x 150
Details
- Additional structures: Shed(s)
- Parcel number: 040230001500
Construction
Type & style
- Home type: SingleFamily
- Architectural style: Cape Cod,Colonial
- Property subtype: Single Family Residence
Materials
- Aluminum Siding
- Roof: Asphalt,Fiberglass
Condition
- Year built: 1940
Details
- Warranty included: Yes
Utilities & green energy
- Sewer: Septic Tank
- Water: Public
Community & neighborhood
Security
- Security features: Carbon Monoxide Detector(s), Smoke Detector(s)
Location
- Region: Ashtabula
Other
Other facts
- Listing terms: Cash,Conventional,FHA,VA Loan
Price history
| Date | Event | Price |
|---|---|---|
| 4/28/2023 | Sold | $190,000+0.1% |
Source: | ||
| 4/1/2023 | Pending sale | $189,900 |
Source: | ||
| 3/30/2023 | Listed for sale | $189,900 |
Source: | ||
| 3/30/2023 | Pending sale | $189,900 |
Source: | ||
| 3/23/2023 | Listed for sale | $189,900 |
Source: | ||
Public tax history
Tax history is unavailable.
Neighborhood: 44004
Nearby schools
GreatSchools rating
- NAMichigan Primary SchoolGrades: PK-KDistance: 1.8 mi
- 5/10Lakeside Junior High SchoolGrades: 7-8Distance: 1.2 mi
- 2/10Lakeside High SchoolGrades: 9-12Distance: 1 mi
Schools provided by the listing agent
- District: Ashtabula Area CSD - 401
Source: MLS Now. This data may not be complete. We recommend contacting the local school district to confirm school assignments for this home.

Get pre-qualified for a loan
At Zillow Home Loans, we can pre-qualify you in as little as 5 minutes with no impact to your credit score.An equal housing lender. NMLS #10287.
Sell for more on Zillow
Get a free Zillow Showcase℠ listing and you could sell for .
$209,900
2% more+ $4,198
With Zillow Showcase(estimated)
$214,098