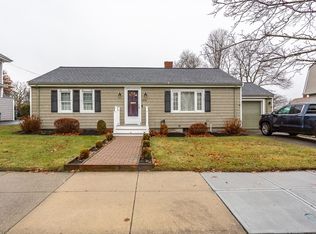Charming Dutch-Colonial situated in the heart of the Highlands with plenty of character. Exterior boasts maintenance free cedar shake vinyl siding, an over sized composite deck great for entertaining, and a farmers porch. The stunning foyer showcases the main staircase leading into the lovely fireplaced living room with custom builtins and gleaming oak hardwood floors. The kitchen is equipped with a butlers staircase and pantry which gives it its victorian charm. Also featured on the first floor is a formal dining room, sun drenched sitting room/office/playroom, and a full bath. Master bedroom has his and her closets, one walk-in with a window seat the other is oversized, oak hardwoods are throughout all three bedrooms.
This property is off market, which means it's not currently listed for sale or rent on Zillow. This may be different from what's available on other websites or public sources.
