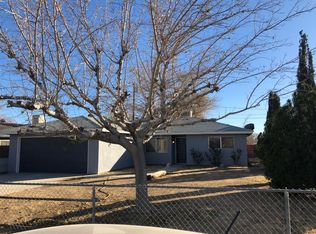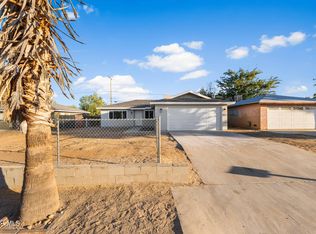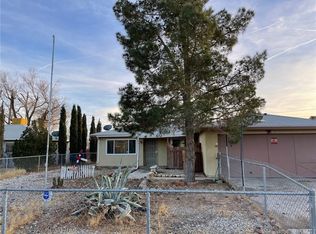Back on market. Property had appraised at $249,000 so you can walk-in with equity or get help with closing costs. Full Rehab! Don't miss out on this beautiful home in Rosamond. Newer from top to bottom. Large 500 sqft room in back, new kitchen, new flooring, new bathrooms. Great location close to Edwards AFB and the Freeway. Perfect move-in-ready starter home.
This property is off market, which means it's not currently listed for sale or rent on Zillow. This may be different from what's available on other websites or public sources.


