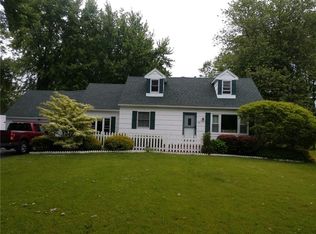Closed
$289,000
1554 Plank Rd, Webster, NY 14580
5beds
2,363sqft
Single Family Residence
Built in 1971
0.5 Acres Lot
$377,800 Zestimate®
$122/sqft
$3,601 Estimated rent
Home value
$377,800
$351,000 - $404,000
$3,601/mo
Zestimate® history
Loading...
Owner options
Explore your selling options
What's special
Wonderfully spacious and versatile home! Almost 2400 sq ft, 5 bedrooms, 2 1/2 bath and lots of options for the space! Huge great room with storage and access to the back deck which overlooks the fenced back yard. Updated kitchen with granite counters and stainless steel appliances. Bright and airy dining room. Primary bedroom suite has a separate entrance and updated full bath with walk-in shower. BRAND NEW full bath upstairs with 3 bedrooms. The 5th bedroom/den has an attached 1/2 bath and access to the back yard. Separate office or playroom on the lower level. Roof new in 2021 and newer water heater. Large circular driveway with parking area.
Zillow last checked: 8 hours ago
Listing updated: December 22, 2023 at 09:28am
Listed by:
Elayna Lanie Bittner 585-279-8078,
RE/MAX Plus
Bought with:
Robert J. Graham V, 10401339611
Tru Agent Real Estate
Source: NYSAMLSs,MLS#: R1502548 Originating MLS: Rochester
Originating MLS: Rochester
Facts & features
Interior
Bedrooms & bathrooms
- Bedrooms: 5
- Bathrooms: 3
- Full bathrooms: 2
- 1/2 bathrooms: 1
- Main level bathrooms: 2
- Main level bedrooms: 2
Heating
- Gas, Forced Air
Cooling
- Central Air
Appliances
- Included: Dryer, Dishwasher, Disposal, Gas Oven, Gas Range, Gas Water Heater, Microwave, Refrigerator, Washer
- Laundry: Main Level
Features
- Ceiling Fan(s), Den, Separate/Formal Dining Room, Entrance Foyer, Eat-in Kitchen, Separate/Formal Living Room, Granite Counters, Great Room, Pantry, Sliding Glass Door(s), Bedroom on Main Level, Main Level Primary, Programmable Thermostat
- Flooring: Ceramic Tile, Laminate, Varies
- Doors: Sliding Doors
- Windows: Thermal Windows
- Basement: Full,Finished
- Number of fireplaces: 1
Interior area
- Total structure area: 2,363
- Total interior livable area: 2,363 sqft
Property
Parking
- Total spaces: 2
- Parking features: Attached, Garage, Circular Driveway, Driveway, Garage Door Opener, Other
- Attached garage spaces: 2
Features
- Levels: Two
- Stories: 2
- Patio & porch: Deck, Patio
- Exterior features: Blacktop Driveway, Deck, Fully Fenced, Patio, Private Yard, See Remarks
- Fencing: Full
Lot
- Size: 0.50 Acres
- Dimensions: 100 x 216
- Features: Rectangular, Rectangular Lot, Residential Lot
Details
- Additional structures: Shed(s), Storage
- Parcel number: 2642000950400002026000
- Special conditions: Relocation
Construction
Type & style
- Home type: SingleFamily
- Architectural style: Raised Ranch
- Property subtype: Single Family Residence
Materials
- Brick, Composite Siding, Copper Plumbing
- Foundation: Block
- Roof: Asphalt
Condition
- Resale
- Year built: 1971
Utilities & green energy
- Electric: Circuit Breakers
- Sewer: Septic Tank
- Water: Connected, Public
- Utilities for property: Cable Available, Water Connected
Community & neighborhood
Security
- Security features: Security System Owned
Location
- Region: Webster
- Subdivision: Sunrise Acres Sub
Other
Other facts
- Listing terms: Cash,Conventional,FHA,VA Loan
Price history
| Date | Event | Price |
|---|---|---|
| 12/14/2023 | Sold | $289,000-0.3%$122/sqft |
Source: | ||
| 10/31/2023 | Pending sale | $289,900$123/sqft |
Source: | ||
| 10/23/2023 | Contingent | $289,900$123/sqft |
Source: | ||
| 10/5/2023 | Listed for sale | $289,900-3.4%$123/sqft |
Source: | ||
| 6/16/2022 | Sold | $300,000+17.6%$127/sqft |
Source: | ||
Public tax history
| Year | Property taxes | Tax assessment |
|---|---|---|
| 2024 | -- | $241,600 |
| 2023 | -- | $241,600 +16% |
| 2022 | -- | $208,300 +15.9% |
Find assessor info on the county website
Neighborhood: 14580
Nearby schools
GreatSchools rating
- 5/10State Road Elementary SchoolGrades: PK-5Distance: 1.4 mi
- 6/10Spry Middle SchoolGrades: 6-8Distance: 2.2 mi
- 8/10Webster Schroeder High SchoolGrades: 9-12Distance: 3.5 mi
Schools provided by the listing agent
- Elementary: State Road Elementary
- Middle: Spry Middle
- High: Webster-Schroeder High
- District: Webster
Source: NYSAMLSs. This data may not be complete. We recommend contacting the local school district to confirm school assignments for this home.
