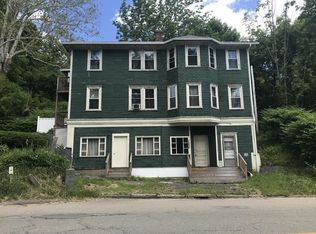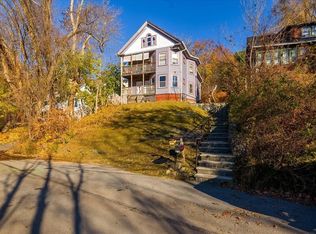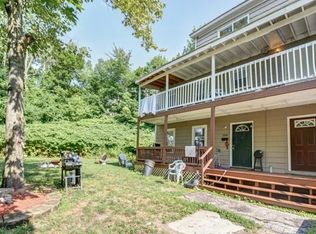Looking for an investment property where the numbers make sense? Well here it is! This duplex style 3 family home is the perfect investment or owner occupied home. Netting $4,000 per month and featuring two units that have been recently updated with identical layouts on both of the units on the first level. One of these units recently went through interior updates that featured new flooring, recessed lighting, new kitchen with stainless steal appliances and updated bathroom. The second level unit has also been recently updated with newer kitchen, bathroom and updated flooring. With off street parking, individually metered circuit breakers electrical panels, newer roof, country like feel yard and two long-term tenants helping you pay the mortgage since day one, this is the one you have been waiting for! Multiple offers in hand. Best and final due Monday 11/23 at 5pm.
This property is off market, which means it's not currently listed for sale or rent on Zillow. This may be different from what's available on other websites or public sources.


