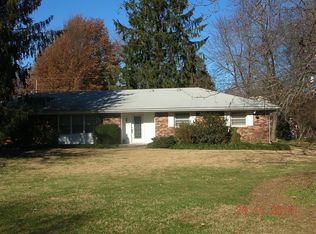Closed
Price Unknown
1554 E Holiday Street, Springfield, MO 65804
4beds
2,860sqft
Single Family Residence
Built in 1994
0.69 Acres Lot
$399,700 Zestimate®
$--/sqft
$2,612 Estimated rent
Home value
$399,700
$364,000 - $440,000
$2,612/mo
Zestimate® history
Loading...
Owner options
Explore your selling options
What's special
Incredible Location! Close to the best shopping and best hiking in the city. Close to the hospital and yet minutes away from Springfield LakeHuge yard with fruit trees and berries already in bloom. Plenty of space and shade and topped off with an off-grid office that comes with solar arrays already installed. With all the neighbor's open acreage behind, it is like you get a piece of country in the city. Inside, you will find four large bedrooms all upstairs. The main level is laid out perfectly for hosting, and then a spacious basement for anything that you can imagine. The Kitchen has a great layout. It feels open and spacious with plenty of cabinet space, and with quartz countertops opening into the dining area, great for hosting gatherings. Absolutely a great find. Come see this house today
Zillow last checked: 8 hours ago
Listing updated: June 13, 2025 at 12:30pm
Listed by:
Team Serrano 417-889-7000,
Assist 2 Sell
Bought with:
Noah Chavez, 2022018325
Keller Williams
Source: SOMOMLS,MLS#: 60292704
Facts & features
Interior
Bedrooms & bathrooms
- Bedrooms: 4
- Bathrooms: 4
- Full bathrooms: 3
- 1/2 bathrooms: 1
Heating
- Forced Air, Natural Gas
Cooling
- Attic Fan, Ceiling Fan(s), Central Air
Appliances
- Included: Dishwasher, Gas Water Heater, Free-Standing Electric Oven, Microwave, Disposal
- Laundry: Main Level, W/D Hookup
Features
- Walk-in Shower, Walk-In Closet(s)
- Flooring: Carpet, Laminate
- Basement: Partially Finished,Full
- Attic: Access Only:No Stairs
- Has fireplace: Yes
- Fireplace features: Wood Burning
Interior area
- Total structure area: 3,081
- Total interior livable area: 2,860 sqft
- Finished area above ground: 2,115
- Finished area below ground: 745
Property
Parking
- Total spaces: 2
- Parking features: Driveway, Garage Faces Front
- Attached garage spaces: 2
- Has uncovered spaces: Yes
Features
- Levels: Two
- Stories: 2
- Patio & porch: Deck
- Fencing: Metal
Lot
- Size: 0.69 Acres
Details
- Additional structures: Shed(s), Other
- Parcel number: 1918415002
Construction
Type & style
- Home type: SingleFamily
- Architectural style: Traditional
- Property subtype: Single Family Residence
Materials
- Vinyl Siding
- Roof: Composition
Condition
- Year built: 1994
Utilities & green energy
- Sewer: Public Sewer
- Water: Public
Community & neighborhood
Location
- Region: Springfield
- Subdivision: Lakewood Hills Terr
Other
Other facts
- Listing terms: Cash,VA Loan,FHA,Conventional
Price history
| Date | Event | Price |
|---|---|---|
| 6/13/2025 | Sold | -- |
Source: | ||
| 5/15/2025 | Pending sale | $399,900$140/sqft |
Source: | ||
| 4/23/2025 | Price change | $399,900+20.9%$140/sqft |
Source: | ||
| 11/15/2021 | Pending sale | $330,900$116/sqft |
Source: | ||
| 10/29/2021 | Price change | $330,900-1.5%$116/sqft |
Source: | ||
Public tax history
| Year | Property taxes | Tax assessment |
|---|---|---|
| 2025 | $2,346 +4.5% | $47,080 +12.6% |
| 2024 | $2,244 +0.6% | $41,820 |
| 2023 | $2,231 +28.6% | $41,820 +31.6% |
Find assessor info on the county website
Neighborhood: Southside
Nearby schools
GreatSchools rating
- 10/10Walt Disney Elementary SchoolGrades: K-5Distance: 0.7 mi
- 8/10Cherokee Middle SchoolGrades: 6-8Distance: 1.5 mi
- 8/10Kickapoo High SchoolGrades: 9-12Distance: 1.7 mi
Schools provided by the listing agent
- Elementary: SGF-Disney
- Middle: SGF-Cherokee
- High: SGF-Kickapoo
Source: SOMOMLS. This data may not be complete. We recommend contacting the local school district to confirm school assignments for this home.
