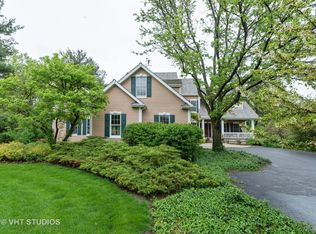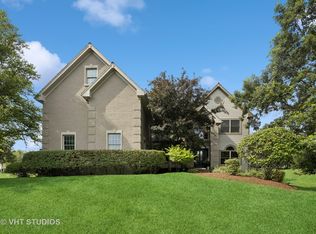Closed
$520,000
1554 Bobolink Cir, Woodstock, IL 60098
4beds
3,911sqft
Single Family Residence
Built in 1990
1.09 Acres Lot
$584,300 Zestimate®
$133/sqft
$3,761 Estimated rent
Home value
$584,300
$555,000 - $614,000
$3,761/mo
Zestimate® history
Loading...
Owner options
Explore your selling options
What's special
Beautiful and private two story on mature lot backing to woods...escape from every day hustle and bustle and unwind in this spacious 4 bedroom home. You'll enjoy this floor plan with sunken family room, private office and formal living room that can combine for a wonderful large entertaining space. Big Island kitchen with table space and desk area with great natural light, quartz countertops, stainless steel sink and appliances and white cabinets. Formal Dining Room with hardwood floors and large bay window. Plenty of French doors on the back of the house leading out to deck and patio where you can overlook gorgeous oaks and a beautiful yard. Two Fireplaces, First Floor Laundry, 3 Car Garage. Fabulous Bonus/4th bedroom over garage (just add a closet)! First floor office could be 1st floor bedroom if needed...there is a full bath on main level. Basement is unfinished. New since 2018: Fresh Paint interior & exterior, driveway sealed, Carpet in Living Room and Office, Quartz Kitchen Counter Tops, Pendant Lights over island, Brand New Jack n Jill Bath on 2nd floor with Subway Tile and two vanities, Deck, Washer, Hot Water Heater, 2 Furnaces, 2 Central Air and Roof!
Zillow last checked: 8 hours ago
Listing updated: August 20, 2023 at 01:03am
Listing courtesy of:
Stephanie Berry 815-382-2608,
Berkshire Hathaway HomeServices Starck Real Estate
Bought with:
Naomi Campbell
Coldwell Banker Realty
Source: MRED as distributed by MLS GRID,MLS#: 11796615
Facts & features
Interior
Bedrooms & bathrooms
- Bedrooms: 4
- Bathrooms: 3
- Full bathrooms: 3
Primary bedroom
- Features: Flooring (Carpet), Window Treatments (Curtains/Drapes, Shades), Bathroom (Full)
- Level: Second
- Area: 374 Square Feet
- Dimensions: 22X17
Bedroom 2
- Features: Flooring (Carpet), Window Treatments (Shades)
- Level: Second
- Area: 187 Square Feet
- Dimensions: 17X11
Bedroom 3
- Features: Flooring (Carpet), Window Treatments (Shades)
- Level: Second
- Area: 169 Square Feet
- Dimensions: 13X13
Bedroom 4
- Features: Flooring (Carpet), Window Treatments (Curtains/Drapes, Shades)
- Level: Second
- Area: 612 Square Feet
- Dimensions: 34X18
Dining room
- Features: Flooring (Hardwood)
- Level: Main
- Area: 168 Square Feet
- Dimensions: 14X12
Family room
- Features: Flooring (Carpet), Window Treatments (Shades)
- Level: Main
- Area: 324 Square Feet
- Dimensions: 18X18
Foyer
- Features: Flooring (Hardwood)
- Level: Main
- Area: 108 Square Feet
- Dimensions: 12X9
Kitchen
- Features: Kitchen (Eating Area-Breakfast Bar, Eating Area-Table Space, Island, Pantry-Closet), Flooring (Hardwood)
- Level: Main
- Area: 224 Square Feet
- Dimensions: 16X14
Laundry
- Features: Flooring (Ceramic Tile)
- Level: Main
- Area: 98 Square Feet
- Dimensions: 14X7
Living room
- Features: Flooring (Carpet)
- Level: Main
- Area: 357 Square Feet
- Dimensions: 21X17
Office
- Features: Flooring (Carpet), Window Treatments (Blinds)
- Level: Main
- Area: 156 Square Feet
- Dimensions: 13X12
Heating
- Natural Gas, Forced Air
Cooling
- Central Air
Appliances
- Included: Double Oven, Dishwasher, Refrigerator, Disposal, Humidifier
- Laundry: Main Level, Gas Dryer Hookup, In Unit, Sink
Features
- Cathedral Ceiling(s), 1st Floor Full Bath
- Flooring: Hardwood
- Basement: Unfinished,Full
- Number of fireplaces: 1
- Fireplace features: Double Sided, Gas Log, Gas Starter, Family Room, Living Room
Interior area
- Total structure area: 0
- Total interior livable area: 3,911 sqft
Property
Parking
- Total spaces: 3
- Parking features: Asphalt, Garage Door Opener, On Site, Garage Owned, Attached, Garage
- Attached garage spaces: 3
- Has uncovered spaces: Yes
Accessibility
- Accessibility features: No Disability Access
Features
- Stories: 2
- Patio & porch: Deck, Patio
Lot
- Size: 1.09 Acres
- Dimensions: 146 X 330 X 340 X 153
- Features: Wooded
Details
- Parcel number: 1310401017
- Special conditions: None
- Other equipment: Water-Softener Owned, Central Vacuum, Ceiling Fan(s), Sump Pump
Construction
Type & style
- Home type: SingleFamily
- Architectural style: Traditional
- Property subtype: Single Family Residence
Materials
- Cedar
- Foundation: Concrete Perimeter
- Roof: Asphalt
Condition
- New construction: No
- Year built: 1990
Details
- Builder model: CUSTOM
Utilities & green energy
- Electric: Circuit Breakers, 200+ Amp Service
- Sewer: Public Sewer
- Water: Public
Community & neighborhood
Security
- Security features: Carbon Monoxide Detector(s)
Community
- Community features: Street Paved
Location
- Region: Woodstock
- Subdivision: Bull Valley Golf Club
HOA & financial
HOA
- Services included: None
Other
Other facts
- Listing terms: Conventional
- Ownership: Fee Simple
Price history
| Date | Event | Price |
|---|---|---|
| 8/18/2023 | Sold | $520,000+4.2%$133/sqft |
Source: | ||
| 7/18/2023 | Contingent | $499,000$128/sqft |
Source: | ||
| 7/1/2023 | Price change | $499,000-3.1%$128/sqft |
Source: | ||
| 6/22/2023 | Price change | $514,900-1.9%$132/sqft |
Source: | ||
| 5/26/2023 | Listed for sale | $524,900$134/sqft |
Source: BHHS broker feed #11746090 | ||
Public tax history
| Year | Property taxes | Tax assessment |
|---|---|---|
| 2024 | $15,231 +1.4% | $173,316 +7.3% |
| 2023 | $15,025 +7.2% | $161,592 +13.8% |
| 2022 | $14,020 +4.9% | $141,980 +7% |
Find assessor info on the county website
Neighborhood: 60098
Nearby schools
GreatSchools rating
- NAClay AcademyGrades: PK-12Distance: 2.7 mi
- 10/10Woodstock High SchoolGrades: 9-12Distance: 2.8 mi
- 10/10Creekside Middle SchoolGrades: 5-8Distance: 2.9 mi
Schools provided by the listing agent
- Elementary: Olson Elementary School
- Middle: Creekside Middle School
- High: Woodstock High School
- District: 200
Source: MRED as distributed by MLS GRID. This data may not be complete. We recommend contacting the local school district to confirm school assignments for this home.

Get pre-qualified for a loan
At Zillow Home Loans, we can pre-qualify you in as little as 5 minutes with no impact to your credit score.An equal housing lender. NMLS #10287.
Sell for more on Zillow
Get a free Zillow Showcase℠ listing and you could sell for .
$584,300
2% more+ $11,686
With Zillow Showcase(estimated)
$595,986
