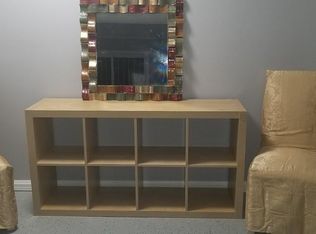This 6 bedroom 4 bath home is located on the best street in well sought after Bethsaida Woods! Basically this is 2 homes in one. Features 4 beds 2 bath upstairs w/new roof, 2 fireplace, stainless steel appliances, full finished basement with a wet bar. Large deck that expands across back home great for entertaining. Has 2 bed 1 bath w/ Bar area and living room w/fireplace downstairs, makes a perfect In Law suite or apartment. All this home is missed is you and the moving truck. Schedule your private showing today!
This property is off market, which means it's not currently listed for sale or rent on Zillow. This may be different from what's available on other websites or public sources.
