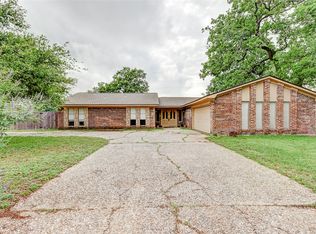FOR SALE - PRELEASE AVAILABLE - OAKWOOD CUSTOM HOME BUILDERS PROUDLY INTRODUCES THE FINAL Addition to CLOISTER TOWNHOMES on Bennett Street in Bryan Texas. CONVENIENTLY LOCATED CLOSE TO CHI St. Joseph Hospital, Blinn College and Historic Downtown Bryan Texas - 12 units available - Two story custom loaded to the max with custom details plus an attached 2 car garage in the rear. These fantastic TOWNHOMES also come equipped with a Refrigerator, Washer and Dryer in each unit. Builder has 4 different layouts available to choose from. Huge walk in tiled showers, tall ceilings, wide hallways, premier lighting, premiere delta faucets, granite counters, wood look flooring, lush carpet, primary bedroom is very spectacular in size and located downstairs with loads of space, huge closets, loads of storage and closet space, and of course, nice finish outs throughout! Everything you could ask for and more! FOR SALE OR FOR LEASE. CALL US FOR MORE DETAILS. PLANS RANGE FROM T1, T2, T3,T4 1,858 HEATED SQ FT. 1,971 HEATED SQFT. 2,095 HEATED SQFT. AND 2,261 HEATED SQFT. ESTIMATED TO BE COMPLETED IN ARPIL 2024. ONLY 12 UNITS TOTAL AND THEY WILL SELL FAST SO HURRY AND MAKE AN APPOINTMENT NOW!
Townhouse for rent
$2,000/mo
1554 Bennett St, Bryan, TX 77802
3beds
1,971sqft
Price is base rent and doesn't include required fees.
Townhouse
Available now
No pets
Central air, electric, ceiling fan
In unit laundry
Attached garage parking
Electric, central
What's special
Lush carpetWide hallwaysGranite countersHuge closetsNice finish outsTall ceilingsPremiere delta faucets
- 339 days
- on Zillow |
- -- |
- -- |
Travel times
Facts & features
Interior
Bedrooms & bathrooms
- Bedrooms: 3
- Bathrooms: 3
- Full bathrooms: 2
- 1/2 bathrooms: 1
Heating
- Electric, Central
Cooling
- Central Air, Electric, Ceiling Fan
Appliances
- Included: Dishwasher, Disposal, Dryer, Microwave, Oven, Range, Refrigerator, Washer
- Laundry: In Unit
Features
- Breakfast Area, Ceiling Fan(s), Granite Counters, High Ceilings, Kitchen Exhaust Fan, Kitchen Island, Quartz Counters, Skylights, Walk-In Pantry, Window Treatments
- Flooring: Carpet
- Windows: Skylight(s)
Interior area
- Total interior livable area: 1,971 sqft
Property
Parking
- Parking features: Attached, Garage, Covered
- Has attached garage: Yes
- Details: Contact manager
Features
- Patio & porch: Patio
- Exterior features: Accessible Doors, Architecture Style: Traditional, Attached, Barbecue, Breakfast Area, Ceiling Fan(s), Garage, Garage Door Opener, Garage Faces Rear, Gas Water Heater, Granite Counters, Grounds Care included in rent, Heating system: Central, Heating: Electric, High Ceilings, Kitchen Exhaust Fan, Kitchen Island, Patio, Pets - No, Quartz Counters, Rear/Side/Off Street, Roof Type: Composition, Roof Type: Shake Shingle, Skylight(s), Skylights, Tankless Water Heater, Walk-In Pantry, Window Treatments
Details
- Parcel number: 19150001010070
Construction
Type & style
- Home type: Townhouse
- Property subtype: Townhouse
Materials
- Roof: Composition,Shake Shingle
Condition
- Year built: 2024
Building
Management
- Pets allowed: No
Community & HOA
Location
- Region: Bryan
Financial & listing details
- Lease term: Contact For Details
Price history
| Date | Event | Price |
|---|---|---|
| 1/15/2025 | Price change | $2,000-4.8%$1/sqft |
Source: BCSMLS #24010212 | ||
| 6/18/2024 | Listed for rent | $2,100$1/sqft |
Source: BCSMLS #24010212 | ||
![[object Object]](https://photos.zillowstatic.com/fp/30bd19ec81eea8b5b55b83cee90c70ba-p_i.jpg)
