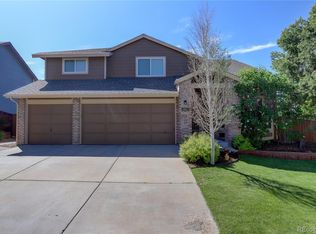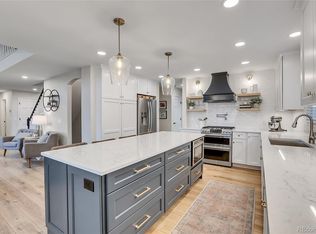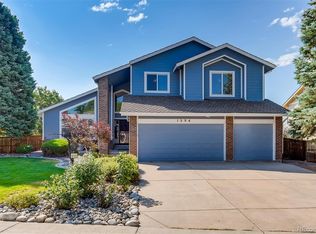Sold for $815,000 on 07/26/23
$815,000
1554 Arrowhead Road, Highlands Ranch, CO 80126
4beds
3,595sqft
Single Family Residence
Built in 1986
8,102 Square Feet Lot
$807,300 Zestimate®
$227/sqft
$4,127 Estimated rent
Home value
$807,300
$767,000 - $848,000
$4,127/mo
Zestimate® history
Loading...
Owner options
Explore your selling options
What's special
Location, location, on open space! Don’t miss out on a wonderful opportunity to live in this highly sought after neighborhood in Highlands Ranch. ½ block from elementary school and easy access to C-470, AMC Theatres, shopping, and all the Highlands Ranch community has to offer; 4 Rec Centers with pools, tennis, batting cages, work out facilities and so much more! You’ll love the convenience of the main level floor plan with vaulted ceilings, hardwoods, primary bedroom and laundry. Spacious eat-in kitchen, with new stove, microwave and dishwasher, and formal dining room open to both a lovely family room and formal living room. All bathrooms have been updated including radiant heat in the floors and lots of storage. The finished walk-out basement with a bonus room offers plenty of room for pool, TV and exercise, and backs to amazing open space trails with breathtaking views! New roof, exterior/interior paint, windows, sprinkler system…the list goes on. This home has been lovingly cared for; it’s a must see now before it’s gone!
Zillow last checked: 8 hours ago
Listing updated: September 13, 2023 at 08:49pm
Listed by:
Daniel Bakken 720-338-2425 dan@grantrealestateco.com,
Grant Real Estate Company
Bought with:
Jessica Davis
Keller Williams DTC
Source: REcolorado,MLS#: 6197696
Facts & features
Interior
Bedrooms & bathrooms
- Bedrooms: 4
- Bathrooms: 4
- 3/4 bathrooms: 3
- 1/2 bathrooms: 1
- Main level bathrooms: 2
- Main level bedrooms: 1
Primary bedroom
- Level: Main
Bedroom
- Level: Upper
Bedroom
- Level: Upper
Bedroom
- Level: Lower
Bathroom
- Level: Main
Bathroom
- Level: Main
Bathroom
- Level: Upper
Bathroom
- Level: Lower
Bonus room
- Level: Upper
Dining room
- Level: Main
Family room
- Level: Main
Game room
- Level: Lower
Kitchen
- Level: Main
Laundry
- Level: Main
Living room
- Level: Main
Office
- Level: Lower
Heating
- Forced Air, Natural Gas
Cooling
- Central Air
Appliances
- Included: Dishwasher, Disposal, Dryer, Electric Water Heater, Oven, Range, Refrigerator, Washer
Features
- Ceiling Fan(s), High Ceilings, Walk-In Closet(s)
- Flooring: Carpet, Wood
- Basement: Finished,Walk-Out Access
- Number of fireplaces: 1
- Fireplace features: Family Room, Gas
Interior area
- Total structure area: 3,595
- Total interior livable area: 3,595 sqft
- Finished area above ground: 2,302
- Finished area below ground: 957
Property
Parking
- Total spaces: 2
- Parking features: Concrete
- Attached garage spaces: 2
Features
- Levels: Two
- Stories: 2
- Patio & porch: Covered, Deck, Front Porch
- Exterior features: Private Yard
- Has spa: Yes
- Spa features: Spa/Hot Tub
- Fencing: Full
Lot
- Size: 8,102 sqft
- Features: Open Space, Sprinklers In Front, Sprinklers In Rear
Details
- Parcel number: R0331984
- Special conditions: Standard
Construction
Type & style
- Home type: SingleFamily
- Architectural style: Contemporary
- Property subtype: Single Family Residence
Materials
- Brick, Frame
- Foundation: Slab
- Roof: Composition
Condition
- Year built: 1986
Utilities & green energy
- Electric: 110V, 220 Volts
- Sewer: Public Sewer
- Water: Public
- Utilities for property: Cable Available, Electricity Connected, Natural Gas Connected, Phone Connected
Community & neighborhood
Security
- Security features: Smoke Detector(s), Video Doorbell
Location
- Region: Highlands Ranch
- Subdivision: Highlands Ranch Northridge
HOA & financial
HOA
- Has HOA: Yes
- HOA fee: $165 quarterly
- Amenities included: Clubhouse, Fitness Center, Pool, Tennis Court(s)
- Association name: HRCA
- Association phone: 303-791-2500
Other
Other facts
- Listing terms: Cash,Conventional
- Ownership: Individual
- Road surface type: Paved
Price history
| Date | Event | Price |
|---|---|---|
| 7/26/2023 | Sold | $815,000+126.4%$227/sqft |
Source: | ||
| 3/27/2007 | Sold | $360,000+56.6%$100/sqft |
Source: Public Record Report a problem | ||
| 6/30/1995 | Sold | $229,900$64/sqft |
Source: Public Record Report a problem | ||
Public tax history
| Year | Property taxes | Tax assessment |
|---|---|---|
| 2025 | $4,815 +0.2% | $52,200 -4.7% |
| 2024 | $4,807 +35.5% | $54,770 -1% |
| 2023 | $3,548 -3.9% | $55,310 +42.4% |
Find assessor info on the county website
Neighborhood: 80126
Nearby schools
GreatSchools rating
- 7/10Sand Creek Elementary SchoolGrades: PK-6Distance: 0.1 mi
- 5/10Mountain Ridge Middle SchoolGrades: 7-8Distance: 1.1 mi
- 9/10Mountain Vista High SchoolGrades: 9-12Distance: 2.6 mi
Schools provided by the listing agent
- Elementary: Sand Creek
- Middle: Mountain Ridge
- High: Mountain Vista
- District: Douglas RE-1
Source: REcolorado. This data may not be complete. We recommend contacting the local school district to confirm school assignments for this home.
Get a cash offer in 3 minutes
Find out how much your home could sell for in as little as 3 minutes with a no-obligation cash offer.
Estimated market value
$807,300
Get a cash offer in 3 minutes
Find out how much your home could sell for in as little as 3 minutes with a no-obligation cash offer.
Estimated market value
$807,300


