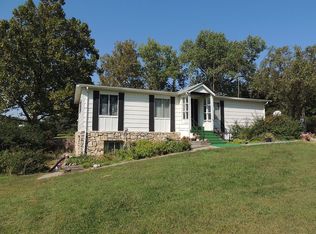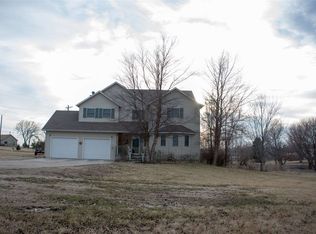Looking for a NICE piece of property with a ranch home, some acreage, garage w/ shop, barns, shed, corral/pens for horses or livesock then THIS IS IT! Ranch home has 3 beds/2baths, eat-in kitchen, whirl pool tub & wood stove. Basement has partially finished large room w egress window that could easily be finished into a 4th bedroom or family room. 2 car detached garage with shop, barns have electricity, water & loft, lg shed has alley way & squeeze chute for working cattle, concrete food bunk, multiple fenced pens & more just outside of town! Call Theresa at 785-447-3380 with North Central Kansas Real Estate to preview this property or for more information go to northcentralkansasrealestate.com
This property is off market, which means it's not currently listed for sale or rent on Zillow. This may be different from what's available on other websites or public sources.

