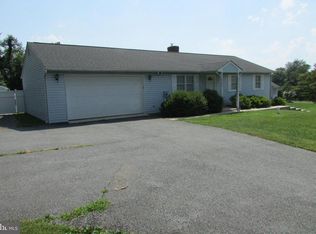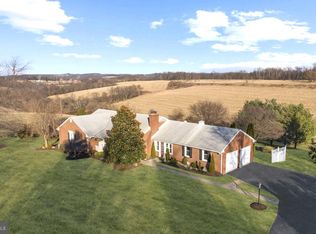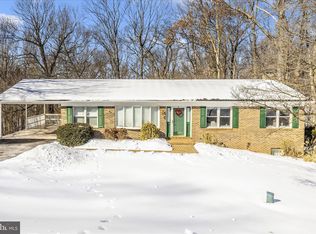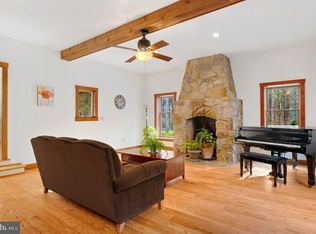Step into timeless charm and rich history in this extraordinary Farmhouse–style home, originally built in the 1700s as a log cabin tavern. By 1850, it had become a dry goods store, and over the centuries it has been thoughtfully restored and updated while preserving its remarkable character. From the moment you arrive, stunning molding, historic touches, and modern luxury plank floors flow throughout the main and upper levels. The inviting foyer features a Victorian-style woodstove and trim that sets the tone for the home’s historic appeal. Just off the entry, a large family room offers its own fireplace with crown and chair rail molding, while the expansive living room is perfect for both formal entertaining and everyday living. The flooring has been completely rebuilt to ensure structural integrity. A separate formal dining room with elegant touches opens seamlessly into a breathtaking, light-filled sunroom with skylights and panoramic views of the surrounding homestead landscape. French doors lead to a covered rear porch with a ceiling fan, making it an ideal spot for outdoor dining, morning coffee, or evening gatherings. The bright kitchen features recessed lighting, a large farmhouse sink, stylish painted cabinetry, a new backsplash, a cozy breakfast nook, a garden box window, and both a pantry closet and walk-in pantry. A convenient half bath completes the main level. Upstairs, the open and versatile landing area is perfect for a library or sitting area. The spacious primary suite offers a private full bath with a unique vaulted ceiling, a new double vanity, and updated LVT flooring. Three additional generously sized bedrooms complete the level, including one with its own fireplace, along with a full hall bath with a custom built-in vanity and a second-floor laundry room for everyday convenience. The land is just as special as the home itself and feels like a private retreat. Custom patios create distinct spaces for entertaining, dining, and relaxing. Large koi ponds with a waterfall feature provide a peaceful focal point, while mature trees, lush gardens, and professional landscaping surround you in natural beauty. Raised garden beds for herbs and vegetables allow you to tend your gardens while enjoying sweeping views of the property. The fully fenced yard, newly fenced pastures, and a new horse run-in shed with water access provide an immediate home for precious, or future, animals. The property features seven total structures: the main house, a cottage, charming potting shed, chicken coop, feed shed/rabbit shed, run-in horse shed, and a 350 SF equipment storage shed. The on-site cottage is separately metered with the power company and has water potential, offering excellent flexibility for a home business or guest space. The cottage also has a pigeon house built onto it which could be used for other animals. Behind the outbuildings, a mature orchard produces apples, nectarines, plums, peaches, pears, and cherries. Recent infrastructure upgrades include new well lines, a new 500-gallon poly tank, and a new hot water heater, adding peace of mind and modern reliability. With walls an impressive 16 inches thick, the home stays naturally cool in the summer and warm in the winter, a testament to its enduring craftsmanship. This property comes with a second 0.67-acre parcel. This exceptional home offers space, history, character, and tranquility, perfect for those seeking classic farmhouse charm with incredible indoor and outdoor living.
For sale
$725,000
15539 Liberty Rd, Mount Airy, MD 21771
4beds
2,592sqft
Est.:
Single Family Residence
Built in 1813
2.15 Acres Lot
$713,200 Zestimate®
$280/sqft
$-- HOA
What's special
Fully fenced yardHistoric touchesVictorian-style woodstoveInviting foyerModern luxury plank floorsGarden box windowStunning molding
- 4 days |
- 3,504 |
- 39 |
Zillow last checked: 8 hours ago
Listing updated: February 07, 2026 at 01:01pm
Listed by:
Lisa Kittleman 301-785-5893,
The KW Collective 4435741600
Source: Bright MLS,MLS#: MDFR2075898
Tour with a local agent
Facts & features
Interior
Bedrooms & bathrooms
- Bedrooms: 4
- Bathrooms: 3
- Full bathrooms: 2
- 1/2 bathrooms: 1
- Main level bathrooms: 1
Rooms
- Room types: Living Room, Dining Room, Primary Bedroom, Bedroom 2, Bedroom 3, Bedroom 4, Kitchen, Family Room, Foyer, Sun/Florida Room, Primary Bathroom, Half Bath
Primary bedroom
- Features: Flooring - Carpet, Attached Bathroom, Ceiling Fan(s)
- Level: Upper
Bedroom 2
- Features: Flooring - HardWood
- Level: Upper
Bedroom 3
- Features: Flooring - HardWood
- Level: Upper
Bedroom 4
- Features: Flooring - HardWood, Ceiling Fan(s), Fireplace - Wood Burning
- Level: Upper
Primary bathroom
- Features: Cathedral/Vaulted Ceiling, Bathroom - Tub Shower
- Level: Upper
Dining room
- Features: Flooring - HardWood, Chair Rail
- Level: Main
Family room
- Features: Crown Molding, Chair Rail, Fireplace - Other
- Level: Main
Foyer
- Features: Flooring - HardWood, Fireplace - Wood Burning
- Level: Main
Half bath
- Features: Chair Rail
- Level: Main
Kitchen
- Features: Recessed Lighting, Built-in Features, Pantry, Flooring - HardWood
- Level: Main
Living room
- Features: Chair Rail, Flooring - HardWood
- Level: Main
Other
- Features: Skylight(s), Ceiling Fan(s), Flooring - HardWood
- Level: Main
Heating
- Baseboard, Oil
Cooling
- None
Appliances
- Included: Microwave, Built-In Range, Dishwasher, Dryer, Refrigerator, Washer, Water Heater, Electric Water Heater
- Laundry: Upper Level
Features
- Bathroom - Tub Shower, Built-in Features, Ceiling Fan(s), Chair Railings, Crown Molding, Dining Area, Formal/Separate Dining Room, Eat-in Kitchen, Kitchen - Table Space, Pantry, Primary Bath(s), Recessed Lighting, Vaulted Ceiling(s), Beamed Ceilings
- Flooring: Hardwood, Carpet, Luxury Vinyl, Wood
- Doors: French Doors
- Windows: Bay/Bow, Skylight(s)
- Has basement: No
- Number of fireplaces: 4
- Fireplace features: Free Standing, Mantel(s), Stone
Interior area
- Total structure area: 3,888
- Total interior livable area: 2,592 sqft
- Finished area above ground: 2,592
- Finished area below ground: 0
Property
Parking
- Parking features: Driveway
- Has uncovered spaces: Yes
Accessibility
- Accessibility features: None
Features
- Levels: Two
- Stories: 2
- Patio & porch: Porch, Patio, Enclosed
- Exterior features: Extensive Hardscape, Lighting, Water Fountains
- Pool features: None
- Fencing: Back Yard,Privacy,Wood,Full
- Has view: Yes
- View description: Garden, Pond, Trees/Woods, Panoramic, Scenic Vista
- Has water view: Yes
- Water view: Pond
Lot
- Size: 2.15 Acres
- Features: Backs to Trees, Front Yard, Landscaped, Rear Yard, Wooded
Details
- Additional structures: Above Grade, Below Grade, Outbuilding
- Has additional parcels: Yes
- Parcel number: 1119390144
- Zoning: R
- Special conditions: Standard
Construction
Type & style
- Home type: SingleFamily
- Architectural style: Farmhouse/National Folk
- Property subtype: Single Family Residence
Materials
- Frame
- Foundation: Permanent
- Roof: Metal
Condition
- New construction: No
- Year built: 1813
Utilities & green energy
- Sewer: On Site Septic
- Water: Well
Community & HOA
Community
- Subdivision: None Available
HOA
- Has HOA: No
Location
- Region: Mount Airy
Financial & listing details
- Price per square foot: $280/sqft
- Tax assessed value: $342,900
- Annual tax amount: $4,156
- Date on market: 2/7/2026
- Listing agreement: Exclusive Right To Sell
- Ownership: Fee Simple
Estimated market value
$713,200
$678,000 - $749,000
$3,171/mo
Price history
Price history
| Date | Event | Price |
|---|---|---|
| 2/7/2026 | Listed for sale | $725,000+15.3%$280/sqft |
Source: | ||
| 7/31/2025 | Sold | $629,000-2.9%$243/sqft |
Source: | ||
| 7/13/2025 | Pending sale | $647,750$250/sqft |
Source: | ||
| 6/21/2025 | Contingent | $647,750$250/sqft |
Source: | ||
| 5/31/2025 | Listed for sale | $647,750$250/sqft |
Source: | ||
Public tax history
Public tax history
| Year | Property taxes | Tax assessment |
|---|---|---|
| 2025 | $4,338 +11.1% | $342,900 +7.3% |
| 2024 | $3,903 +12.5% | $319,433 +7.9% |
| 2023 | $3,469 +8.6% | $295,967 +8.6% |
Find assessor info on the county website
BuyAbility℠ payment
Est. payment
$4,253/mo
Principal & interest
$3431
Property taxes
$568
Home insurance
$254
Climate risks
Neighborhood: 21771
Nearby schools
GreatSchools rating
- 5/10Liberty Elementary SchoolGrades: PK-5Distance: 7.3 mi
- 8/10New Market Middle SchoolGrades: 6-8Distance: 10 mi
- 7/10Linganore High SchoolGrades: 9-12Distance: 7 mi
Schools provided by the listing agent
- Elementary: Liberty
- Middle: New Market
- High: Linganore
- District: Frederick County Public Schools
Source: Bright MLS. This data may not be complete. We recommend contacting the local school district to confirm school assignments for this home.
- Loading
- Loading





