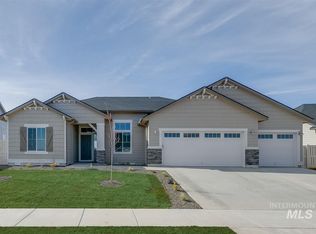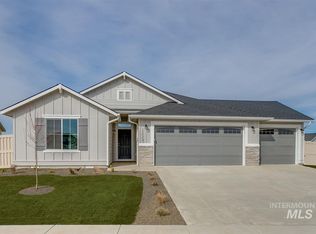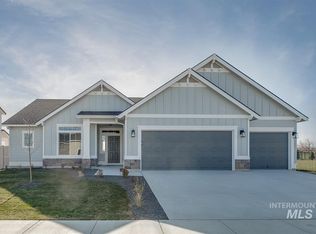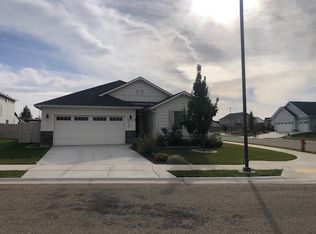Sold
Price Unknown
15539 Conley Way, Caldwell, ID 83607
4beds
2baths
2,539sqft
Single Family Residence
Built in 2019
8,712 Square Feet Lot
$516,200 Zestimate®
$--/sqft
$2,713 Estimated rent
Home value
$516,200
$490,000 - $542,000
$2,713/mo
Zestimate® history
Loading...
Owner options
Explore your selling options
What's special
WOW! So much better than new with designer touches and finishes throughout. Single level living! Gorgeous kitchen with beautiful granite island, upgraded fixtures, stainless appliances and cavernous pantry is open to the spacious living room with cozy gas fireplace! Retreat to the primary suite with large soaker tub, dual vanities and HUGE walk in closet. Fully fenced back yard looks out to the beautiful common area. Great location with easy freeway access and shopping galore. This home is totally move in ready and a must see!
Zillow last checked: 8 hours ago
Listing updated: October 31, 2023 at 11:41am
Listed by:
Travis Stevens 208-697-1795,
Team One Group Real Estate
Bought with:
Nick Staub
Silvercreek Realty Group
Source: IMLS,MLS#: 98887017
Facts & features
Interior
Bedrooms & bathrooms
- Bedrooms: 4
- Bathrooms: 2
- Main level bathrooms: 2
- Main level bedrooms: 4
Primary bedroom
- Level: Main
- Area: 225
- Dimensions: 15 x 15
Bedroom 2
- Level: Main
- Area: 110
- Dimensions: 10 x 11
Bedroom 3
- Level: Main
- Area: 110
- Dimensions: 10 x 11
Bedroom 4
- Level: Main
- Area: 143
- Dimensions: 11 x 13
Heating
- Forced Air, Natural Gas
Cooling
- Central Air
Appliances
- Included: Dishwasher, Disposal, Microwave, Oven/Range Freestanding
Features
- Bath-Master, Bed-Master Main Level, Rec/Bonus, Double Vanity, Walk-In Closet(s), Breakfast Bar, Pantry, Kitchen Island, Granite Counters, Number of Baths Main Level: 2, Bonus Room Size: 13x18, Bonus Room Level: Upper
- Has basement: No
- Number of fireplaces: 1
- Fireplace features: One, Gas
Interior area
- Total structure area: 2,539
- Total interior livable area: 2,539 sqft
- Finished area above ground: 2,539
- Finished area below ground: 0
Property
Parking
- Total spaces: 3
- Parking features: Attached
- Attached garage spaces: 3
Features
- Levels: Single w/ Upstairs Bonus Room
- Fencing: Full
Lot
- Size: 8,712 sqft
- Features: Standard Lot 6000-9999 SF, Sidewalks, Auto Sprinkler System, Full Sprinkler System
Details
- Parcel number: 143N3W NE CEDAR CROSSING 2 LT 16 BLK 4
Construction
Type & style
- Home type: SingleFamily
- Property subtype: Single Family Residence
Materials
- Frame
- Roof: Composition
Condition
- Year built: 2019
Utilities & green energy
- Water: Public
- Utilities for property: Sewer Connected, Broadband Internet
Community & neighborhood
Location
- Region: Caldwell
- Subdivision: Cedar Crossing
HOA & financial
HOA
- Has HOA: Yes
- HOA fee: $440 annually
Other
Other facts
- Listing terms: Cash,Conventional,FHA,VA Loan
- Ownership: Fee Simple
Price history
Price history is unavailable.
Public tax history
| Year | Property taxes | Tax assessment |
|---|---|---|
| 2025 | -- | $497,000 +7.6% |
| 2024 | $3,646 +32.4% | $462,000 +0.1% |
| 2023 | $2,754 -15.8% | $461,500 -11.1% |
Find assessor info on the county website
Neighborhood: 83607
Nearby schools
GreatSchools rating
- 4/10Lakevue Elementary SchoolGrades: PK-5Distance: 0.5 mi
- 5/10Vallivue Middle SchoolGrades: 6-8Distance: 1.8 mi
- 5/10Vallivue High SchoolGrades: 9-12Distance: 3 mi
Schools provided by the listing agent
- Elementary: Lakevue
- Middle: Vallivue Middle
- High: Vallivue
- District: Vallivue School District #139
Source: IMLS. This data may not be complete. We recommend contacting the local school district to confirm school assignments for this home.



