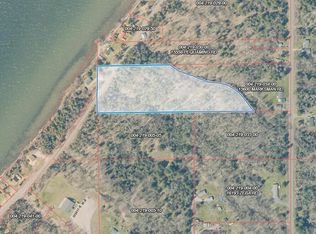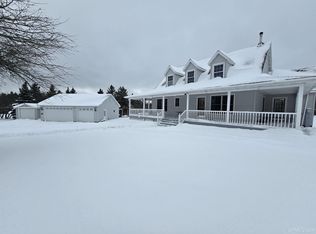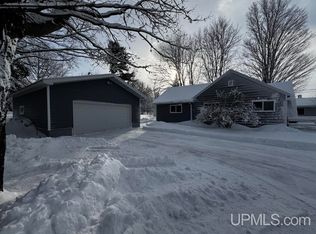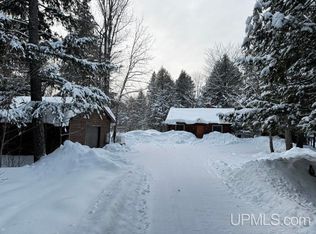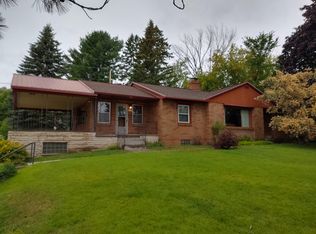Own an exceptionally large slice of Lake Superior shoreline—over 550 feet on Keweenaw Bay—set on 11.58 wooded acres just north of L’Anse. Frontage of this scale is rare in the Northwoods and offers wide-open water views, room to roam, and multiple potential build or improvement areas. The existing structures are fixer uppers and are being offered in as-is condition, creating an opportunity for buyers, contractors, and investors who want to renovate, customize, or re-envision the site. The main home is a 1,276 sq ft ranch with a wood-burning fireplace, picture windows facing the bay, and a deck to take in the lake. The floor plan includes a primary bedroom with lake views, two additional bedrooms, a centrally located full bath, a functional kitchen with adjacent dining area, a large laundry room, and a practical entry/mudroom. While the home has a solid layout, it will require repairs and updating before move-in. Across the road, the unfinished 643 sq ft guest house sits above a garage and currently has its own electric and gas service and is believed to have its own well (buyer to verify). Planned spaces include a living area, kitchen, two bedrooms, and a bathroom—ideal for completing as a guest retreat, rental, studio, or additional living space once finished. As with the main home, the guesthouse needs significant work. The shoreline is primarily a small bluff, with a natural spots where you can work your way down to access the water—great for launching a kayak or enjoying the waves. Whether you keep the existing footprint and renovate or pursue a larger vision, this property delivers extraordinary Lake Superior frontage, acreage, and flexible improvement potential in a coveted Upper Peninsula location. NOTICE: All information believed accurate but not warranted. It is the buyer’s obligation to inspect the property and verify all information; buyer assumes all risks for any inaccuracies. Tax information is subject to change. Taxes are not 0. References to square footage, lot size/dimensions, utilities, and age are approximate. Equal housing opportunity.
Active
Price cut: $60K (12/15)
$299,900
15537 Pequaming Rd, Lanse, MI 49946
3beds
1,276sqft
Est.:
Single Family Residence
Built in 1965
11.58 Acres Lot
$-- Zestimate®
$235/sqft
$-- HOA
What's special
Wood-burning fireplaceExtraordinary lake superior frontageAdjacent dining areaLarge laundry roomFunctional kitchenWide-open water views
- 324 days |
- 6,158 |
- 283 |
Zillow last checked: 8 hours ago
Listing updated: December 17, 2025 at 06:00am
Listed by:
MICHAEL BORSUM 906-370-6738,
RE/MAX DOUGLASS R.E.-H 906-482-1000,
ADAM SHIREY 616-799-1038,
RE/MAX DOUGLASS R.E.-H
Source: Upper Peninsula AOR,MLS#: 50167917 Originating MLS: Upper Peninsula Assoc of Realtors
Originating MLS: Upper Peninsula Assoc of Realtors
Tour with a local agent
Facts & features
Interior
Bedrooms & bathrooms
- Bedrooms: 3
- Bathrooms: 2
- Full bathrooms: 2
- Main level bathrooms: 2
- Main level bedrooms: 3
Rooms
- Room types: Entry, Bedroom, Laundry, Living Room, Bathroom
Bedroom 1
- Level: Main
- Area: 165
- Dimensions: 15 x 11
Bedroom 2
- Level: Main
- Area: 130
- Dimensions: 13 x 10
Bedroom 3
- Level: Main
- Area: 110
- Dimensions: 11 x 10
Bathroom 1
- Level: Main
Bathroom 2
- Level: Main
Heating
- Forced Air, Natural Gas, Wood
Cooling
- Ceiling Fan(s)
Appliances
- Included: Dryer, Range/Oven, Refrigerator, Washer, Gas Water Heater
- Laundry: First Floor Laundry
Features
- Eat-in Kitchen
- Flooring: Hardwood
- Basement: Exterior Entry,Unfinished,Crawl Space
- Number of fireplaces: 1
- Fireplace features: Living Room, Wood Burning
Interior area
- Total structure area: 1,276
- Total interior livable area: 1,276 sqft
- Finished area above ground: 1,276
- Finished area below ground: 0
Video & virtual tour
Property
Parking
- Total spaces: 3
- Parking features: 3 or More Spaces, Garage, Detached, Electric in Garage
- Garage spaces: 1
Features
- Levels: One
- Stories: 1
- Patio & porch: Deck
- Has spa: Yes
- Spa features: Spa/Hot Tub
- Has view: Yes
- View description: Water, Bay, Lake
- Has water view: Yes
- Water view: Water,Bay,Lake
- Waterfront features: Lake Front, Lake/River Access, Waterfront, Great Lake
- Body of water: Lake Superior
- Frontage type: Waterfront
- Frontage length: 550
Lot
- Size: 11.58 Acres
- Features: Deep Lot - 150+ Ft., Large Lot - 65+ Ft., Wooded, Unpaved, Rural, Irregular Lot, Ravine, Rolling/Hilly, Bluff
Details
- Additional structures: Garage(s), Guest House
- Parcel number: 0700421902900
- Zoning description: Residential
- Special conditions: Standard
Construction
Type & style
- Home type: SingleFamily
- Architectural style: Ranch
- Property subtype: Single Family Residence
Materials
- Hard Board
Condition
- Year built: 1965
Utilities & green energy
- Electric: Circuit Breakers
- Sewer: Septic Tank
- Water: Well
- Utilities for property: Electricity Connected, Natural Gas Connected, Water Connected
Community & HOA
Community
- Subdivision: N/A
HOA
- Has HOA: No
Location
- Region: Lanse
Financial & listing details
- Price per square foot: $235/sqft
- Tax assessed value: $63,510
- Annual tax amount: $1,243
- Date on market: 3/5/2025
- Cumulative days on market: 325 days
- Listing terms: Cash,Conventional
- Ownership: Private
- Electric utility on property: Yes
Estimated market value
Not available
Estimated sales range
Not available
$1,626/mo
Price history
Price history
| Date | Event | Price |
|---|---|---|
| 12/15/2025 | Price change | $299,900-16.7%$235/sqft |
Source: | ||
| 3/5/2025 | Listed for sale | $359,900+116.5%$282/sqft |
Source: | ||
| 9/27/2005 | Sold | $166,226$130/sqft |
Source: Public Record Report a problem | ||
Public tax history
Public tax history
| Year | Property taxes | Tax assessment |
|---|---|---|
| 2025 | $1,243 0% | $31,755 +16% |
| 2024 | $1,243 | $27,375 |
| 2023 | -- | $27,375 |
Find assessor info on the county website
BuyAbility℠ payment
Est. payment
$1,603/mo
Principal & interest
$1163
Property taxes
$335
Home insurance
$105
Climate risks
Neighborhood: Zeba
Nearby schools
GreatSchools rating
- 5/10Lanse Area SchoolGrades: K-12Distance: 3.7 mi
Schools provided by the listing agent
- District: L'anse Area Schools
Source: Upper Peninsula AOR. This data may not be complete. We recommend contacting the local school district to confirm school assignments for this home.
