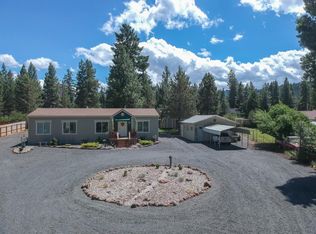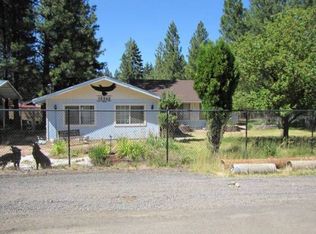This little cottage nestled in the woods could be yours! Great open floor plan with just the right amount of square footage on a 1/2 acre with a fantastic covered deck to sit back and listen to the birds chirping and breathe in the fresh country air. Enjoy the 20×30 shop that adds extra storage and wait till you see all the cabinets in the kitchen! Lots of added storage! This one is a must see to appreciate.
This property is off market, which means it's not currently listed for sale or rent on Zillow. This may be different from what's available on other websites or public sources.

