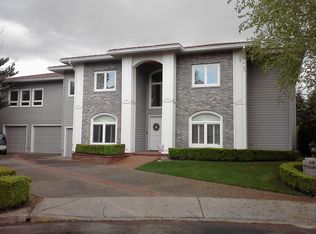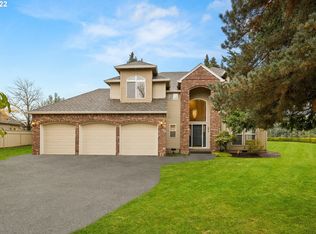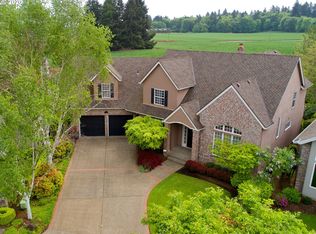This is a lifestyle choice you will enjoy for years to come. Picturesque nine acres with 100 feet of Willamette River frontage along one of its most coveted stretches. Peaceful home that offers easy river access with a covered boat dock and lift. Private wooded driveway with an included outbuilding and acreage (This property has deferred lower taxes; ask your agent to explain why!)
This property is off market, which means it's not currently listed for sale or rent on Zillow. This may be different from what's available on other websites or public sources.


