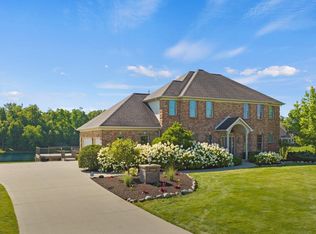Custom one Owner-Several extras! One of the best lots in Twin Eagles. Finished walk out basement. Beautiful lake lot, fully professionally landscaped, below ground heated diving pool, irrigation system & fire pit. Tremendous indoor and outdoor living space. Deluxe MBR suite with all the extras, trey ceiling with rope lighting, walk in closet, ceramic double shower, also a heated and cooled solarium area that is at the back of the MBR; that also enters to the, and or from the LR. Side load garage with concrete driveway and basketball goal. Custom cabinets, backsplash, double ovens, island, and all the extra built ins, including granite counter tops. Foyer has Marble inlaid flooring. Ceramic in most of high traffic areas and baths. Den has 1 wall of built-in cabinets and bookshelves. Gas logs in fireplace, built-in shelves, 9' ceilings & open stairway. Four sets of glass French doors, 7 ceiling fans, several pocket doors. all upstairs BR have walk in closets: there is a up BR with full BA. 2 nd and 3 rd BR up have jack and jill Bath. Walk out basement has finished full bath, exercise room plus BR in addition to the large RR with wet bar. The unfinished basement area has several multi purposes; one is used for changing area for pool, indoor golf practice and storage, the other area is set up for mechanicals and hobbies. Utility room on main floor has utility sink, cabinets, folding and hanging area, plus door to outside. The upstairs has its own furnace that is located in the floored attic off the jack and jill bath. Intercom and security system. Built in speaker throughout main floor. Surround sound system in basement. A beautiful, custom, quality home with one of a kind views! Exclude: all of the BR curtains, basement refrigerator, patio umbrella and the exterior speakers. All of the blinds will stay. The irrigation system uses water from the pond, not the city water. *Check out video virtual tour!*
This property is off market, which means it's not currently listed for sale or rent on Zillow. This may be different from what's available on other websites or public sources.

