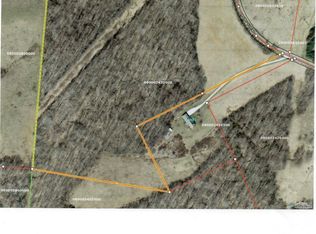Unique sustainable lifestyle home or vacation retreat in the heart of the Hocking Hills. This earth sheltered (underground) home features an open kitchen, dining & living area with lots of natural light, greenhouse entry and energy efficiency! A master suite and 3 additional bedrooms/sleeping rooms, full bathroom & laundry room complete the 1560 SF of living area. The landscape features open space for garden or small livestock, fencing and some woods. There is a detached garage and 3 well maintained pole buildings. The largest building has ample 220 electric, heat source and concrete floors. To supplement natural radiant heat and cooling effect of the underground structure, there is a wood burning stove and whole house generator. Additional 20 ac. available by separate transaction
This property is off market, which means it's not currently listed for sale or rent on Zillow. This may be different from what's available on other websites or public sources.

