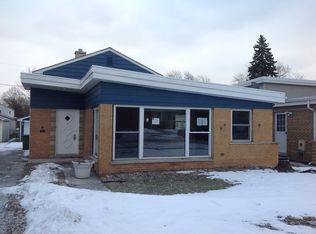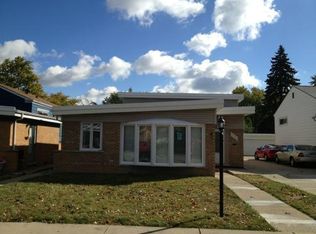Closed
$212,000
15533 Ellis Ave, Dolton, IL 60419
3beds
1,082sqft
Single Family Residence
Built in 1961
5,504 Square Feet Lot
$214,700 Zestimate®
$196/sqft
$2,395 Estimated rent
Home value
$214,700
$193,000 - $238,000
$2,395/mo
Zestimate® history
Loading...
Owner options
Explore your selling options
What's special
Seeking a house with numerous upgrades? Look no further. This 3-bedroom, 2 - bathroom home has a new flat roof, new garage door, new siding, new light fixtures, new flooring, updated bathroom, newly insulated attic and crawl space. The basement features a large family room with plenty of sun light. This home is located in a quiet Dolton neighborhood within close proximity to schools, and expressways. Conveniently located near Almar Shopping Center and only ten minutes from the Metra train station. ***OWNER IS LICENSED IL BROKER***
Zillow last checked: 8 hours ago
Listing updated: May 18, 2025 at 01:25am
Listing courtesy of:
Larry Thompson 708-801-9840,
Premier Midwest Realty, INC
Bought with:
Dionne L Townsend
RE/MAX 10
Source: MRED as distributed by MLS GRID,MLS#: 12323200
Facts & features
Interior
Bedrooms & bathrooms
- Bedrooms: 3
- Bathrooms: 2
- Full bathrooms: 2
Primary bedroom
- Features: Flooring (Carpet), Bathroom (Full)
- Level: Second
- Area: 182 Square Feet
- Dimensions: 13X14
Bedroom 2
- Features: Flooring (Carpet)
- Level: Second
- Area: 143 Square Feet
- Dimensions: 13X11
Bedroom 3
- Features: Flooring (Carpet)
- Level: Second
- Area: 130 Square Feet
- Dimensions: 13X10
Dining room
- Level: Main
- Area: 110 Square Feet
- Dimensions: 11X10
Family room
- Level: Basement
- Area: 450 Square Feet
- Dimensions: 30X15
Foyer
- Level: Basement
- Area: 56 Square Feet
- Dimensions: 7X8
Kitchen
- Features: Kitchen (Eating Area-Breakfast Bar)
- Level: Main
- Area: 108 Square Feet
- Dimensions: 12X9
Laundry
- Level: Basement
- Area: 192 Square Feet
- Dimensions: 16X12
Living room
- Level: Main
- Area: 266 Square Feet
- Dimensions: 19X14
Heating
- Natural Gas
Cooling
- Central Air
Appliances
- Included: Microwave
- Laundry: Gas Dryer Hookup
Features
- Basement: Partially Finished,Partial
- Attic: Pull Down Stair
Interior area
- Total structure area: 0
- Total interior livable area: 1,082 sqft
Property
Parking
- Total spaces: 2
- Parking features: Asphalt, On Site, Detached, Garage
- Garage spaces: 2
Accessibility
- Accessibility features: No Disability Access
Features
- Stories: 2
Lot
- Size: 5,504 sqft
Details
- Parcel number: 29141400100000
- Special conditions: None
Construction
Type & style
- Home type: SingleFamily
- Property subtype: Single Family Residence
Materials
- Aluminum Siding, Brick
- Roof: Asphalt,Rubber
Condition
- New construction: No
- Year built: 1961
Utilities & green energy
- Electric: Circuit Breakers
- Sewer: Public Sewer
- Water: Lake Michigan
Community & neighborhood
Location
- Region: Dolton
Other
Other facts
- Listing terms: FHA
- Ownership: Fee Simple
Price history
| Date | Event | Price |
|---|---|---|
| 5/16/2025 | Sold | $212,000+3.4%$196/sqft |
Source: | ||
| 4/5/2025 | Contingent | $205,000$189/sqft |
Source: | ||
| 4/4/2025 | Price change | $205,000-2.8%$189/sqft |
Source: | ||
| 3/29/2025 | Listed for sale | $211,000+77.3%$195/sqft |
Source: | ||
| 4/22/2014 | Listing removed | $1,550$1/sqft |
Source: Go Section8 | ||
Public tax history
| Year | Property taxes | Tax assessment |
|---|---|---|
| 2023 | $5,654 +13.9% | $13,999 +27.8% |
| 2022 | $4,962 +3.5% | $10,958 |
| 2021 | $4,795 -21.5% | $10,958 -13% |
Find assessor info on the county website
Neighborhood: 60419
Nearby schools
GreatSchools rating
- 2/10New Beginnings Learning AcademyGrades: K-6Distance: 1.1 mi
- 1/10Creative Communications AcademyGrades: 7-8Distance: 1.4 mi
- 2/10Thornridge High SchoolGrades: 9-12Distance: 0.7 mi
Schools provided by the listing agent
- District: 149
Source: MRED as distributed by MLS GRID. This data may not be complete. We recommend contacting the local school district to confirm school assignments for this home.

Get pre-qualified for a loan
At Zillow Home Loans, we can pre-qualify you in as little as 5 minutes with no impact to your credit score.An equal housing lender. NMLS #10287.
Sell for more on Zillow
Get a free Zillow Showcase℠ listing and you could sell for .
$214,700
2% more+ $4,294
With Zillow Showcase(estimated)
$218,994
