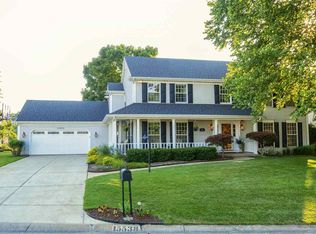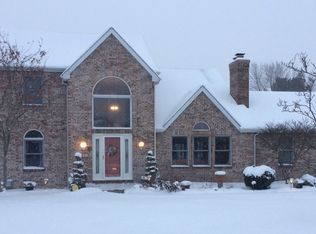Located in Quail Valley, on the lake with beautiful views of the lake, this offers a master suite, 3 large bedrooms upstairs, finished basement offers two bedrooms and a full bath, large kitchen, formal dining room, family room off the kitchen with fireplace, main floor laundry, large attached garage, the seller has installed new furnace, central air, remodeled bathrooms, newer windows and siding, new deck
This property is off market, which means it's not currently listed for sale or rent on Zillow. This may be different from what's available on other websites or public sources.


