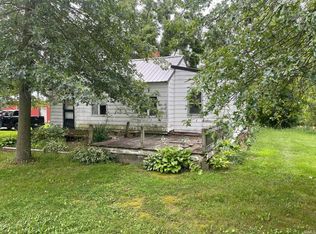1.75 ACRES more or less. Built 2008 unique floor plan - open concept Kitchen, dining, living room, bedroom, bedroom or den-no closet, another room w/water supply open stairway to upper level all on main floor. Upper level - very large bedroom, bath, closet, furnace for upper level, dressing room. Lower level - furnace to main level, hook-ups for washer and dryer, commode with lift station, unfinished but could possible be finished. Inside access to attached 2 car garage, vinyl siding, poly vinyl deck to back off living area w/sl. gl. door. Vinyl siding. 2 central air cond. - LP GAS FUEL - REMC ELECTRIC
This property is off market, which means it's not currently listed for sale or rent on Zillow. This may be different from what's available on other websites or public sources.
