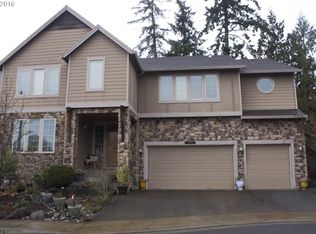Sold
$798,000
15530 SW Brighton Ct, Beaverton, OR 97007
5beds
3,152sqft
Residential, Single Family Residence
Built in 2000
8,712 Square Feet Lot
$789,800 Zestimate®
$253/sqft
$3,785 Estimated rent
Home value
$789,800
$750,000 - $837,000
$3,785/mo
Zestimate® history
Loading...
Owner options
Explore your selling options
What's special
NEARLY 100K IN UPGRADES JUST PRIOR TO LISTING! Casual elegance meets suburban charm in this updated traditional in the MOUNTAINSIDE HIGH SCHOOL district with 5 bedrooms, 2.5 bathrooms, plus a huge bonus room that makes a perfect home office, gym or media room. Located in one of Beaverton's most sought after neighborhoods, this stunning home is a tremendous value with many improvements including a renovated kitchen with new quartz countertops, mosaic tile backsplash, JennAir induction range, stainless steel refrigerator and dishwasher, stainless single-bowl sink, disposal and recessed lighting. You'll love the new red oak hardwood floors under foot and a flexible floor plan that works as well for casual living as upscale entertaining! The private office with large closet on the main level can also serve as a bedroom for multi-generational living. Upstairs, new carpet, lighting and a refreshed primary suite could make you never want to leave! And the expansive deck in the private backyard is a wonderful place for your morning coffee or summer gatherings. No detail has been overlooked - even the door handles, hinges and drawer pulls are all new! New gas furnace and AC approximately 2 years ago. Oversized 2+ car garage! Close to Progress Ridge, neighborhood parks and hiking trails. This one is so much more than a home, it's a lifestyle upgrade!
Zillow last checked: 8 hours ago
Listing updated: August 29, 2025 at 05:37am
Listed by:
William Fendon 503-432-5450,
eXp Realty, LLC
Bought with:
Stacey Puppo, 201203248
Windermere Realty Trust
Source: RMLS (OR),MLS#: 569609348
Facts & features
Interior
Bedrooms & bathrooms
- Bedrooms: 5
- Bathrooms: 3
- Full bathrooms: 2
- Partial bathrooms: 1
- Main level bathrooms: 1
Primary bedroom
- Features: Ensuite, Shower, Soaking Tub, Walkin Closet, Wallto Wall Carpet
- Level: Upper
- Area: 196
- Dimensions: 14 x 14
Bedroom 2
- Features: Closet, Wallto Wall Carpet
- Level: Upper
- Area: 165
- Dimensions: 11 x 15
Bedroom 3
- Features: Closet, Wallto Wall Carpet
- Level: Upper
- Area: 168
- Dimensions: 12 x 14
Bedroom 4
- Features: Closet, Wallto Wall Carpet
- Level: Main
- Area: 132
- Dimensions: 11 x 12
Dining room
- Features: Hardwood Floors
- Level: Main
- Area: 169
- Dimensions: 13 x 13
Family room
- Features: Fireplace, Hardwood Floors, Nook
- Level: Main
- Area: 210
- Dimensions: 14 x 15
Kitchen
- Features: Dishwasher, Disposal, Hardwood Floors, Island, Pantry, Free Standing Range, Free Standing Refrigerator
- Level: Main
- Area: 192
- Width: 16
Living room
- Features: Hardwood Floors
- Level: Main
- Area: 234
- Dimensions: 13 x 18
Heating
- Forced Air, Fireplace(s)
Cooling
- Central Air
Appliances
- Included: Dishwasher, Disposal, Down Draft, Free-Standing Refrigerator, Stainless Steel Appliance(s), Washer/Dryer, Free-Standing Range, Gas Water Heater
- Laundry: Laundry Room
Features
- Quartz, Soaking Tub, Closet, Nook, Kitchen Island, Pantry, Shower, Walk-In Closet(s), Cook Island, Tile
- Flooring: Hardwood, Vinyl, Wall to Wall Carpet
- Windows: Double Pane Windows
- Basement: Crawl Space
- Number of fireplaces: 1
- Fireplace features: Gas
Interior area
- Total structure area: 3,152
- Total interior livable area: 3,152 sqft
Property
Parking
- Total spaces: 2
- Parking features: Driveway, On Street, Garage Door Opener, Attached
- Attached garage spaces: 2
- Has uncovered spaces: Yes
Features
- Levels: Two
- Stories: 2
- Patio & porch: Deck
- Exterior features: Yard
- Has spa: Yes
- Spa features: Bath
- Fencing: Fenced
- Has view: Yes
- View description: Territorial
Lot
- Size: 8,712 sqft
- Features: Corner Lot, SqFt 7000 to 9999
Details
- Parcel number: R2081469
Construction
Type & style
- Home type: SingleFamily
- Architectural style: Traditional
- Property subtype: Residential, Single Family Residence
Materials
- Wood Siding
- Foundation: Concrete Perimeter
- Roof: Composition
Condition
- Resale
- New construction: No
- Year built: 2000
Utilities & green energy
- Gas: Gas
- Sewer: Public Sewer
- Water: Public
- Utilities for property: Cable Connected
Community & neighborhood
Location
- Region: Beaverton
- Subdivision: Mccoy Meadows
Other
Other facts
- Listing terms: Cash,Conventional
- Road surface type: Paved
Price history
| Date | Event | Price |
|---|---|---|
| 8/29/2025 | Sold | $798,000-0.9%$253/sqft |
Source: | ||
| 8/11/2025 | Pending sale | $805,000$255/sqft |
Source: | ||
| 7/27/2025 | Price change | $805,000-2.4%$255/sqft |
Source: | ||
| 6/20/2025 | Price change | $825,000-2.4%$262/sqft |
Source: | ||
| 5/24/2025 | Listed for sale | $845,000+177%$268/sqft |
Source: | ||
Public tax history
| Year | Property taxes | Tax assessment |
|---|---|---|
| 2024 | $10,017 +5.9% | $460,940 +3% |
| 2023 | $9,457 +4.5% | $447,520 +3% |
| 2022 | $9,051 +3.6% | $434,490 |
Find assessor info on the county website
Neighborhood: West Beaverton
Nearby schools
GreatSchools rating
- 9/10Chehalem Elementary SchoolGrades: PK-5Distance: 0.4 mi
- 2/10Mountain View Middle SchoolGrades: 6-8Distance: 1.2 mi
- 8/10Mountainside High SchoolGrades: 9-12Distance: 3 mi
Schools provided by the listing agent
- Elementary: Chehalem
- Middle: Mountain View
- High: Mountainside
Source: RMLS (OR). This data may not be complete. We recommend contacting the local school district to confirm school assignments for this home.
Get a cash offer in 3 minutes
Find out how much your home could sell for in as little as 3 minutes with a no-obligation cash offer.
Estimated market value
$789,800
Get a cash offer in 3 minutes
Find out how much your home could sell for in as little as 3 minutes with a no-obligation cash offer.
Estimated market value
$789,800
