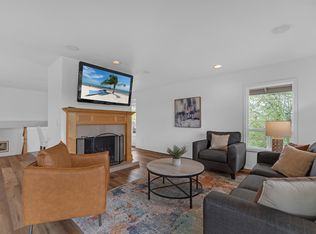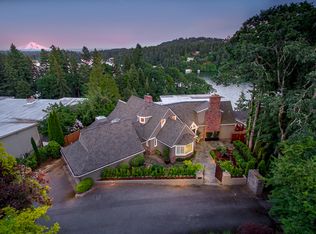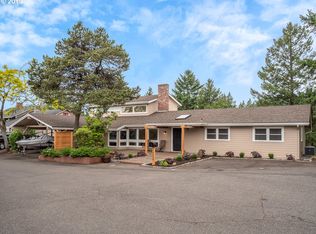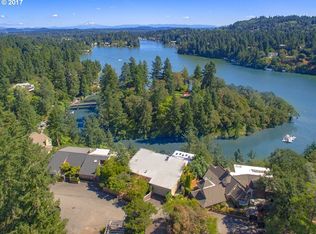Spectacular Mid-Century Modern Masterpiece at the tip of Oswego Lake's North Shore...Diamond Head. This one of a kind home was built to commercial standards, has total privacy, breathtaking westerly views, 213 feet of water frontage with a boat house and dock. There is nothing like this original work of art; floor to ceilings windows, large party rooms, sunken seating spaces, built in master bath tub, tons of parking and character!
This property is off market, which means it's not currently listed for sale or rent on Zillow. This may be different from what's available on other websites or public sources.



