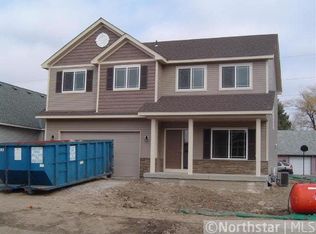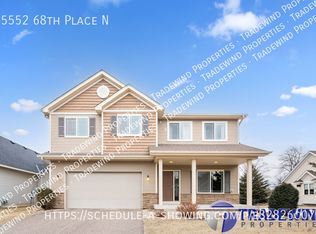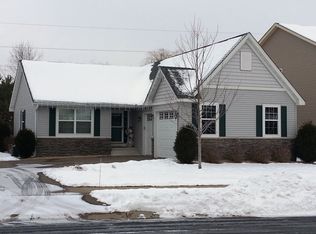Closed
$420,000
15530 68th Pl N, Maple Grove, MN 55311
3beds
2,239sqft
Single Family Residence
Built in 2005
3,049.2 Square Feet Lot
$427,500 Zestimate®
$188/sqft
$2,791 Estimated rent
Home value
$427,500
$406,000 - $449,000
$2,791/mo
Zestimate® history
Loading...
Owner options
Explore your selling options
What's special
Nestled in charming Maple Grove, this rambler is a true delight, just a short walk from Basswood
Elementary. Offering 3 bedrooms and 3 full baths, it provides the perfect blend of space and comfort. The association takes care of yard maintenance, snow removal, and trash service, simplifying your daily life. On the main level, a welcoming living room, a private owner's suite with a full bath, & an additional full bath and bedroom for guests await. Vaulted ceilings infuse an airy feel, creating an open and inviting ambiance. The lower level family room is a highlight, featuring a wet bar-a perfect space for hosting gatherings and making cherished memories. You'll also discover another full bath, an extra bedroom, and a spacious laundry room with ample storage. This Maple Grove rambler seamlessly combines style and practicality. Don't miss the chance to make this house your home.
Zillow last checked: 8 hours ago
Listing updated: May 02, 2025 at 12:14am
Listed by:
Jennifer D Lundquist 612-483-0350,
Edina Realty, Inc.,
Jason David Lundquist 763-222-6095
Bought with:
Sam Smasal
eXp Realty
Source: NorthstarMLS as distributed by MLS GRID,MLS#: 6503610
Facts & features
Interior
Bedrooms & bathrooms
- Bedrooms: 3
- Bathrooms: 3
- Full bathrooms: 3
Bedroom 1
- Level: Main
- Area: 163.88 Square Feet
- Dimensions: 13.11x12.5
Bedroom 2
- Level: Main
- Area: 115.57 Square Feet
- Dimensions: 9.1x12.7
Bedroom 3
- Level: Lower
- Area: 175.54 Square Feet
- Dimensions: 15.8x11.11
Family room
- Level: Lower
- Area: 382.32 Square Feet
- Dimensions: 21.6x17.7
Living room
- Level: Main
- Area: 223.52 Square Feet
- Dimensions: 12.7x17.6
Heating
- Forced Air
Cooling
- Central Air
Appliances
- Included: Air-To-Air Exchanger, Dishwasher, Dryer, Electric Water Heater, Microwave, Range, Refrigerator, Water Softener Owned
Features
- Basement: Drain Tiled,Egress Window(s),Finished,Full,Concrete,Sump Pump
Interior area
- Total structure area: 2,239
- Total interior livable area: 2,239 sqft
- Finished area above ground: 1,125
- Finished area below ground: 934
Property
Parking
- Total spaces: 2
- Parking features: Attached, Asphalt, Shared Driveway, Garage Door Opener
- Attached garage spaces: 2
- Has uncovered spaces: Yes
- Details: Garage Dimensions (24x21)
Accessibility
- Accessibility features: None
Features
- Levels: One
- Stories: 1
- Pool features: None
- Fencing: None
Lot
- Size: 3,049 sqft
- Dimensions: 51 x 62 x 51 x 62
Details
- Foundation area: 1123
- Parcel number: 3311922220009
- Zoning description: Residential-Single Family
Construction
Type & style
- Home type: SingleFamily
- Property subtype: Single Family Residence
Materials
- Brick/Stone, Vinyl Siding
- Roof: Age Over 8 Years,Asphalt
Condition
- Age of Property: 20
- New construction: No
- Year built: 2005
Utilities & green energy
- Electric: Circuit Breakers
- Gas: Natural Gas
- Sewer: City Sewer/Connected
- Water: City Water - In Street
Community & neighborhood
Location
- Region: Maple Grove
- Subdivision: Amber Hills
HOA & financial
HOA
- Has HOA: Yes
- HOA fee: $222 monthly
- Services included: Lawn Care, Professional Mgmt, Trash, Snow Removal
- Association name: Gassen Management
- Association phone: 952-922-5575
Other
Other facts
- Road surface type: Paved
Price history
| Date | Event | Price |
|---|---|---|
| 5/1/2024 | Sold | $420,000$188/sqft |
Source: | ||
| 4/25/2024 | Pending sale | $420,000$188/sqft |
Source: | ||
| 3/14/2024 | Listed for sale | $420,000-3.4%$188/sqft |
Source: | ||
| 3/14/2024 | Listing removed | -- |
Source: | ||
| 9/22/2023 | Listed for sale | $435,000+32.6%$194/sqft |
Source: | ||
Public tax history
| Year | Property taxes | Tax assessment |
|---|---|---|
| 2025 | $4,620 +9.2% | $410,800 +5.6% |
| 2024 | $4,231 +3.8% | $389,100 +6.8% |
| 2023 | $4,077 +4.4% | $364,300 +0.8% |
Find assessor info on the county website
Neighborhood: 55311
Nearby schools
GreatSchools rating
- 8/10Basswood Elementary SchoolGrades: PK-5Distance: 0.1 mi
- 6/10Maple Grove Middle SchoolGrades: 6-8Distance: 2.4 mi
- 10/10Maple Grove Senior High SchoolGrades: 9-12Distance: 3.7 mi
Get a cash offer in 3 minutes
Find out how much your home could sell for in as little as 3 minutes with a no-obligation cash offer.
Estimated market value$427,500
Get a cash offer in 3 minutes
Find out how much your home could sell for in as little as 3 minutes with a no-obligation cash offer.
Estimated market value
$427,500


