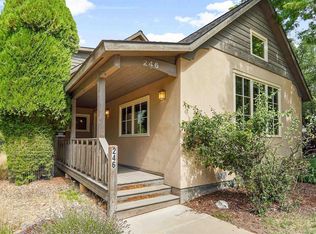Sold for $1,250,000 on 12/30/22
$1,250,000
1553 W 2nd Ave, Durango, CO 81301
4beds
2,330sqft
SingleFamily
Built in 1888
7,187 Square Feet Lot
$1,387,200 Zestimate®
$536/sqft
$4,486 Estimated rent
Home value
$1,387,200
$1.29M - $1.50M
$4,486/mo
Zestimate® history
Loading...
Owner options
Explore your selling options
What's special
1553 W 2nd Ave, Durango, CO 81301 is a single family home that contains 2,330 sq ft and was built in 1888. It contains 4 bedrooms and 4 bathrooms. This home last sold for $1,250,000 in December 2022.
The Zestimate for this house is $1,387,200. The Rent Zestimate for this home is $4,486/mo.
Facts & features
Interior
Bedrooms & bathrooms
- Bedrooms: 4
- Bathrooms: 4
- Full bathrooms: 3
- 1/2 bathrooms: 1
Heating
- Forced air
Features
- Flooring: Tile, Hardwood
Interior area
- Total interior livable area: 2,330 sqft
Property
Lot
- Size: 7,187 sqft
Details
- Parcel number: 566520323024
- Zoning: Residential Single Family
Construction
Type & style
- Home type: SingleFamily
Materials
- Roof: Composition
Condition
- Year built: 1888
Community & neighborhood
Location
- Region: Durango
HOA & financial
HOA
- Has HOA: Yes
- HOA fee: $25 monthly
Other
Other facts
- Status: Active
- Type: Stick Built
- FLOORING: Hardwood, Tile
- ROOF: Composition
- ZONING: Residential Single Family
- Sale/Rent: For Sale
- INTERIOR INCLUSIONS: Ceiling Fan(s), Wired/Cable TV, Granite Counters
- 3/4 Baths: 0
- 1/4 Baths: 0
- 1/2 Baths: 1
- Sign on Property Y/N: Yes
- Full Baths: 3
- Total Office/Den(s): 0
- WINDOWS: Double Pane, Vinyl
- APPLIANCE INCLUSIONS: Range/Oven, Refrigerator, Dishwasher, Washer, Dryer, Microwave
- Internet Provider: Charter Spectrum
- Furnished: Partially Furnished
Price history
| Date | Event | Price |
|---|---|---|
| 12/30/2022 | Sold | $1,250,000-2%$536/sqft |
Source: Agent Provided | ||
| 11/2/2022 | Contingent | $1,275,000$547/sqft |
Source: | ||
| 10/23/2022 | Price change | $1,275,000-5.6%$547/sqft |
Source: | ||
| 5/16/2022 | Listed for sale | $1,350,000+60.7%$579/sqft |
Source: | ||
| 8/14/2020 | Sold | $840,000-5.5%$361/sqft |
Source: | ||
Public tax history
| Year | Property taxes | Tax assessment |
|---|---|---|
| 2025 | $3,478 +17.5% | $84,080 +8.8% |
| 2024 | $2,959 +68.7% | $77,310 -3.6% |
| 2023 | $1,754 -0.4% | $80,190 +85.9% |
Find assessor info on the county website
Neighborhood: 81301
Nearby schools
GreatSchools rating
- 8/10Needham Elementary SchoolGrades: PK-5Distance: 0.7 mi
- 6/10Miller Middle SchoolGrades: 6-8Distance: 0.9 mi
- 9/10Durango High SchoolGrades: 9-12Distance: 0.6 mi
Schools provided by the listing agent
- Elementary: Needham K-5
- Middle: Miller 6-8
- High: Durango 9-12
Source: The MLS. This data may not be complete. We recommend contacting the local school district to confirm school assignments for this home.

Get pre-qualified for a loan
At Zillow Home Loans, we can pre-qualify you in as little as 5 minutes with no impact to your credit score.An equal housing lender. NMLS #10287.
