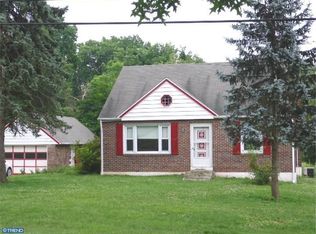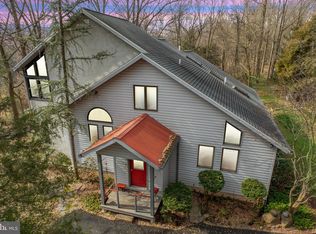Sold for $500,000
$500,000
1553 Saint Peters Rd, Pottstown, PA 19465
3beds
1,525sqft
Single Family Residence
Built in 1965
0.93 Acres Lot
$504,200 Zestimate®
$328/sqft
$2,795 Estimated rent
Home value
$504,200
$474,000 - $539,000
$2,795/mo
Zestimate® history
Loading...
Owner options
Explore your selling options
What's special
Comfortable country living awaits you on nearly an acre of scenic beauty in North Coventry Township, home to the highly desirable Owen J Roberts School District. 🌄 As you pull into your oversized 2-car Garage, grab yourself a cold refreshment from the refrigerator as you head inside to your Cape Cod. The well-designed Kitchen greets you with granite countertops and tile backsplash and provides ample work and storage space for the cooks in the family. 🍽 There’s no need to fight over the bathroom as Three Full Baths with an endless supply of hot water is sure to keep the peace. You have the option to flex into Two or Three Bedrooms to meet your needs. With no maintenance required on this solidly built home, you will want to head out to the Expansive Brick Patio and landscaping to enjoy nature. 🌿 Relive childhood memories with your loved ones of roasting marshmallows under the stars. On a special occasion, you may even experience the delight of seeing the Northern Lights. ✨ Need more sweet in your Home Sweet Country Home retreat? How about a 30 X 64 pole barn awaiting your personal passion in the form of your small business or hobby? 🌳 Lots of Nearby Parks for Adventure! – Coventry Wood Preserves [enjoy it], Hopewell Furnace National Historic Site [discover it], French Creek State Park [visit here] and Valley Forge National Historical Park [explore it]—perfect for hiking, biking, and family fun!📍 Great Location – Close to Highways 100, 422, and 23 with so many eateries and shoppes to choose from, yet still in a country setting with friendly neighbors. Updates in the past year to love: Propane Whole House Generator, Refreshed Master Bath. This home is a rare find—come see it today! 🏡✨
Zillow last checked: 8 hours ago
Listing updated: July 08, 2025 at 01:47pm
Listed by:
Linda Allebach 610-513-0450,
Long & Foster Real Estate, Inc.
Bought with:
Alicia Salvo, RS361709
Real of Pennsylvania
Source: Bright MLS,MLS#: PACT2097862
Facts & features
Interior
Bedrooms & bathrooms
- Bedrooms: 3
- Bathrooms: 3
- Full bathrooms: 3
- Main level bathrooms: 2
- Main level bedrooms: 1
Primary bedroom
- Features: Flooring - Luxury Vinyl Plank, Ceiling Fan(s)
- Level: Main
- Area: 252 Square Feet
- Dimensions: 21 x 12
Bedroom 2
- Features: Ceiling Fan(s), Flooring - Other
- Level: Upper
- Area: 252 Square Feet
- Dimensions: 21 x 12
Bedroom 3
- Features: Ceiling Fan(s), Flooring - Other
- Level: Upper
- Area: 189 Square Feet
- Dimensions: 21 x 9
Primary bathroom
- Features: Soaking Tub, Ceiling Fan(s), Flooring - Luxury Vinyl Plank
- Level: Main
- Area: 77 Square Feet
- Dimensions: 11 x 7
Bathroom 1
- Features: Flooring - Ceramic Tile, Bathroom - Tub Shower
- Level: Main
- Area: 70 Square Feet
- Dimensions: 10 x 7
Bathroom 3
- Features: Flooring - Tile/Brick, Bathroom - Stall Shower
- Level: Upper
- Area: 72 Square Feet
- Dimensions: 9 x 8
Dining room
- Features: Flooring - Luxury Vinyl Plank, Ceiling Fan(s)
- Level: Main
- Area: 195 Square Feet
- Dimensions: 15 x 13
Kitchen
- Features: Ceiling Fan(s), Granite Counters, Double Sink, Kitchen - Electric Cooking, Kitchen - Country, Flooring - Tile/Brick, Eat-in Kitchen
- Level: Main
- Area: 143 Square Feet
- Dimensions: 13 x 11
Storage room
- Level: Lower
- Area: 780 Square Feet
- Dimensions: 30 x 26
Heating
- Heat Pump, Central, Forced Air, Baseboard, Electric, Oil
Cooling
- Central Air, Electric
Appliances
- Included: Cooktop, Dishwasher, Exhaust Fan, Refrigerator, Washer, Dryer, Water Heater
- Laundry: Main Level, Lower Level
Features
- Ceiling Fan(s), Soaking Tub, Bathroom - Tub Shower, Bathroom - Walk-In Shower, Dining Area, Entry Level Bedroom, Floor Plan - Traditional, Primary Bath(s)
- Flooring: Ceramic Tile, Luxury Vinyl, Wood
- Doors: Insulated, Storm Door(s)
- Windows: Double Hung, Energy Efficient, Replacement
- Basement: Full,Heated,Exterior Entry,Sump Pump,Walk-Out Access,Windows,Drain
- Has fireplace: No
Interior area
- Total structure area: 2,325
- Total interior livable area: 1,525 sqft
- Finished area above ground: 1,525
- Finished area below ground: 0
Property
Parking
- Total spaces: 12
- Parking features: Garage Faces Front, Garage Door Opener, Inside Entrance, Oversized, Asphalt, Driveway, Attached, Detached
- Attached garage spaces: 6
- Uncovered spaces: 6
- Details: Garage Sqft: 660
Accessibility
- Accessibility features: Mobility Improvements, Accessible Entrance, Other Bath Mod
Features
- Levels: Two
- Stories: 2
- Patio & porch: Porch, Patio
- Exterior features: Extensive Hardscape, Lighting, Flood Lights, Stone Retaining Walls
- Pool features: None
- Has view: Yes
- View description: Street
Lot
- Size: 0.93 Acres
- Features: Cleared, Front Yard, Landscaped, Rear Yard, Rural, SideYard(s)
Details
- Additional structures: Above Grade, Below Grade, Outbuilding
- Parcel number: 1702 0141
- Zoning: RURAL RESIDENTIAL
- Zoning description: Residential
- Special conditions: Standard
Construction
Type & style
- Home type: SingleFamily
- Architectural style: Cape Cod
- Property subtype: Single Family Residence
Materials
- Brick, Stucco
- Foundation: Block
- Roof: Architectural Shingle
Condition
- Excellent
- New construction: No
- Year built: 1965
- Major remodel year: 2019
Utilities & green energy
- Electric: 200+ Amp Service
- Sewer: On Site Septic, Mound System
- Water: Private, Well
- Utilities for property: Cable Connected, Above Ground, Cable, Broadband, DSL
Community & neighborhood
Security
- Security features: Carbon Monoxide Detector(s), Smoke Detector(s)
Location
- Region: Pottstown
- Subdivision: None Available
- Municipality: NORTH COVENTRY TWP
Other
Other facts
- Listing agreement: Exclusive Right To Sell
- Listing terms: Cash,Conventional,FHA,VA Loan
- Ownership: Fee Simple
- Road surface type: Paved
Price history
| Date | Event | Price |
|---|---|---|
| 7/8/2025 | Sold | $500,000+2%$328/sqft |
Source: | ||
| 5/28/2025 | Pending sale | $490,000$321/sqft |
Source: | ||
| 5/15/2025 | Listed for sale | $490,000+14%$321/sqft |
Source: | ||
| 11/23/2022 | Sold | $430,000+1.2%$282/sqft |
Source: | ||
| 9/24/2022 | Pending sale | $425,000$279/sqft |
Source: | ||
Public tax history
| Year | Property taxes | Tax assessment |
|---|---|---|
| 2025 | $4,759 +1.8% | $107,970 |
| 2024 | $4,676 +2.5% | $107,970 |
| 2023 | $4,562 +1.7% | $107,970 |
Find assessor info on the county website
Neighborhood: 19465
Nearby schools
GreatSchools rating
- 6/10French Creek El SchoolGrades: K-6Distance: 3.5 mi
- 4/10Owen J Roberts Middle SchoolGrades: 7-8Distance: 3.5 mi
- 7/10Owen J Roberts High SchoolGrades: 9-12Distance: 3.4 mi
Schools provided by the listing agent
- Elementary: French Creek
- Middle: Owen J Roberts
- High: Owen J Roberts
- District: Owen J Roberts
Source: Bright MLS. This data may not be complete. We recommend contacting the local school district to confirm school assignments for this home.
Get a cash offer in 3 minutes
Find out how much your home could sell for in as little as 3 minutes with a no-obligation cash offer.
Estimated market value$504,200
Get a cash offer in 3 minutes
Find out how much your home could sell for in as little as 3 minutes with a no-obligation cash offer.
Estimated market value
$504,200

