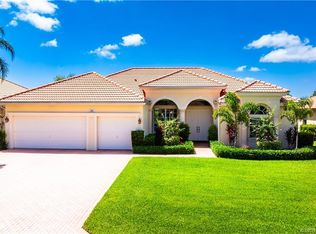Discover the essence of South Florida living through this amazing, elongated lake view - while you enjoy this exceptionally designed master-down floorplan! Located in the Estates section of Legacy Cove which features wider lots, this 3-car garage home was specifically angled to capture the best lake views from all rooms in the back of the home. The first floor of this CBS home showcases voluminous ceilings with a soaring two-story living and dining room, the grandeur of a two-sided staircase, downstairs master suite, luxurious master bath with columns separating his and her L-shaped countertops, plus a den. The open kitchen features a spacious island complete with a sink and cabinets, perfect for entertaining. Extra-wide, 4-panel sliding glass doors in the family room open to the covered, screened lanai where you can soak in the tranquil view of the shimmering lake. The second floor comes complete with an enormous 500 sq ft flex room that can be used as a movie theater, game/video room, or separate living quarters. Three large bedrooms accompany the flex room with one bedroom hosting a private full bathroom. Alluring upgrades include 16" staggered tile floors throughout the entire main living areas with foyer mosaic, 42" wood cabinets with pull-out bottom drawers, 29 cu ft Samsung 4-door French door stainless steel refrigerator, 8' doors, coffered ceilings, dual-zone HVAC units, 80-gallon water heater and best of all, an extended screened lanai to soak in the sweeping lake view. Legacy Cove is a picturesque, gated community of exquisite homes with Mediterranean architecture. Perfectly located between I-95 and US 1, Legacy Cove is within minutes to the beach, downtown Stuart, Halpatiokee Regional Park and a stone’s throw to David Anderson Middle School. The community is pet friendly and boasts of a clubhouse with heated pool and fitness room, tennis courts, children's pool and playground and public dog park.
This property is off market, which means it's not currently listed for sale or rent on Zillow. This may be different from what's available on other websites or public sources.
